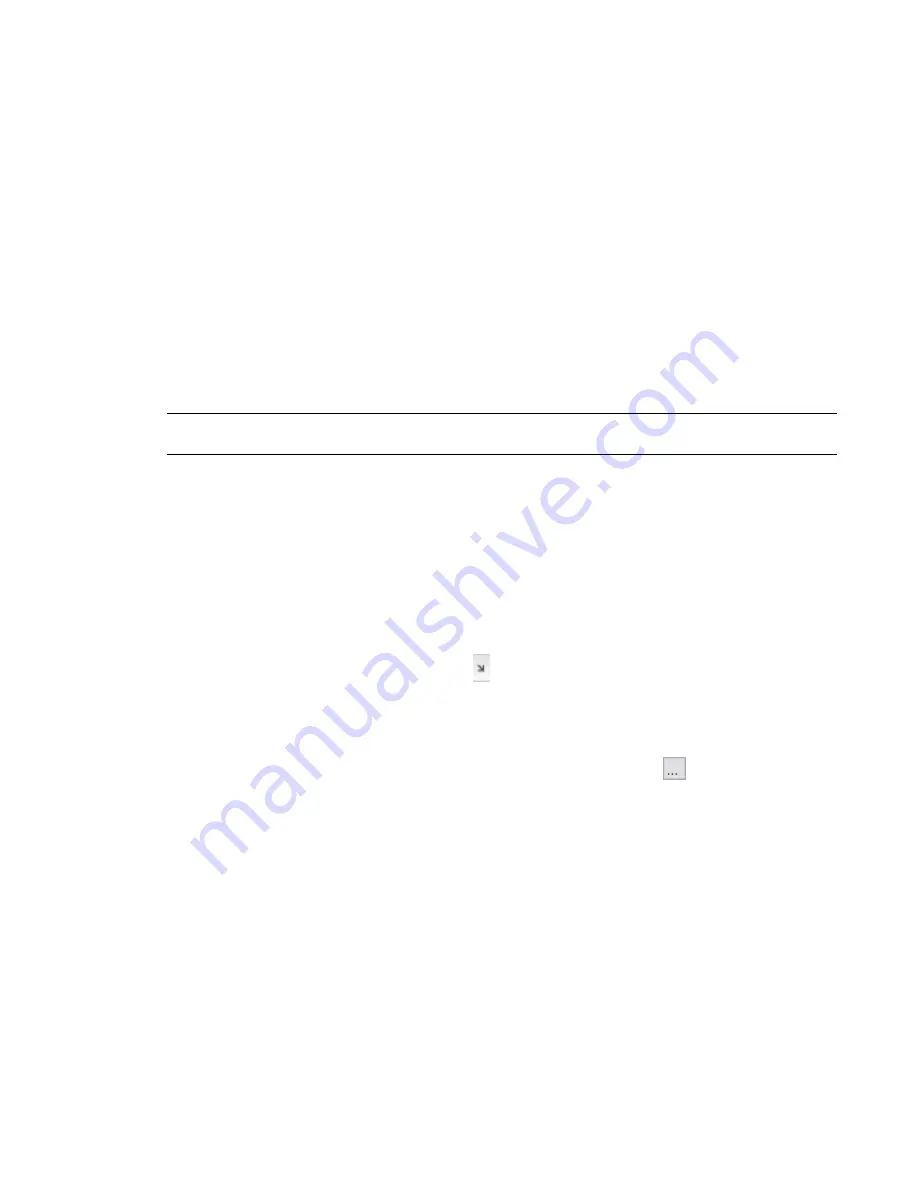
An unnamed 3D view of the current project opens and displays in the Project Browser. If an unnamed view
already exists in the project, the 3D tool opens the existing view.
You can rename the default 3D view by right-clicking the view name in the Project Browser, and clicking
Rename. Named 3D views are saved with the project. When you rename the default, unnamed 3D view, the
next time you click the 3D tool, Revit Architecture opens a new unnamed view.
You can use a section box to limit the viewable portion of a 3D view. See
Using a Section Box in a 3D View
on page 159.
Specifying the Background for a 3D View
After creating a 3D view, you can specify a gradient background for it, with different colors for the sky,
horizon, and ground.
In an orthographic view, the gradient is a blend between the horizon color and the sky or ground color. In
an orthographic view that is oriented to an elevation view or in a perspective view in which the horizon is
visible, the sky meets the ground at the ground plane and blends with the horizon color. The horizon is set
to the ground plane for the view (Level 1, by default).
NOTE
When you render a 3D view, you can specify clouds and haze for the background of the rendered image.
See
Specifying the Background for a Rendered Image
on page 1229.
When you export the view to an image or to a 2D DWF file, the gradient background is included. When
you export the view to a 3D DWF file, the gradient background is not included.
When you print a 3D view with a gradient background, you can print only using raster processing. To print
the view using vector processing, you must first turn off the gradient background.
If you create a view template for a 3D view, the gradient background settings are stored as part of the template
under Graphic Display Options.
To specify the background for a 3D view
1
Open the 3D view.
2
Click View tab
➤
Graphics panel
➤
(Graphic Display Options).
3
Under Background, select Gradient background.
4
Select the desired colors for the sky, horizon, and ground.
5
(Optional) If the horizon will be visible in the view, specify the ground level:
a
In the Graphic Display Options dialog, for Sun Position, click
(Browse).
b
In the Sun and Shadow Settings dialog, select Ground Plane at Level, and specify the level
to use for the ground plane.
c
Click OK.
6
In the Graphic Display Options dialog, click OK.
The view displays the gradient background, and the horizon and ground, if visible.
158 | Chapter 5 Project Views
Содержание 256B1-05A761-1301 - AutoCAD Revit Structure Suite 2010
Страница 1: ...Revit Architecture 2010 User s Guide March 2009 ...
Страница 4: ......
Страница 42: ...xlii ...
Страница 84: ...42 ...
Страница 126: ...84 ...
Страница 166: ...124 ...
Страница 229: ...Schedule Field Formatting Calculating Totals Specifying Schedule Properties 187 ...
Страница 230: ...Schedule with Grid Lines Schedule with Grid Lines and an Outline 188 Chapter 5 Project Views ...
Страница 304: ...262 ...
Страница 427: ...Defining the first scale vector Defining the second scale vector Resizing Graphically 385 ...
Страница 454: ...Before painting applying material to stairs 412 Chapter 8 Editing Elements ...
Страница 456: ...414 ...
Страница 486: ...444 ...
Страница 674: ...632 ...
Страница 802: ... Attachment Style Cut Column Attachment Justification Intersect Column Midline 760 Chapter 13 Architectural Design ...
Страница 809: ...Curtain wall Curtain Grid Curtain Walls Curtain Grids and Mullions 767 ...
Страница 994: ...952 ...
Страница 1016: ...974 ...
Страница 1204: ...1162 ...
Страница 1290: ...1248 ...
Страница 1318: ...1276 ...
Страница 1372: ...1330 ...
Страница 1382: ...1340 ...
Страница 1462: ...1420 ...
Страница 1492: ...1450 ...






























