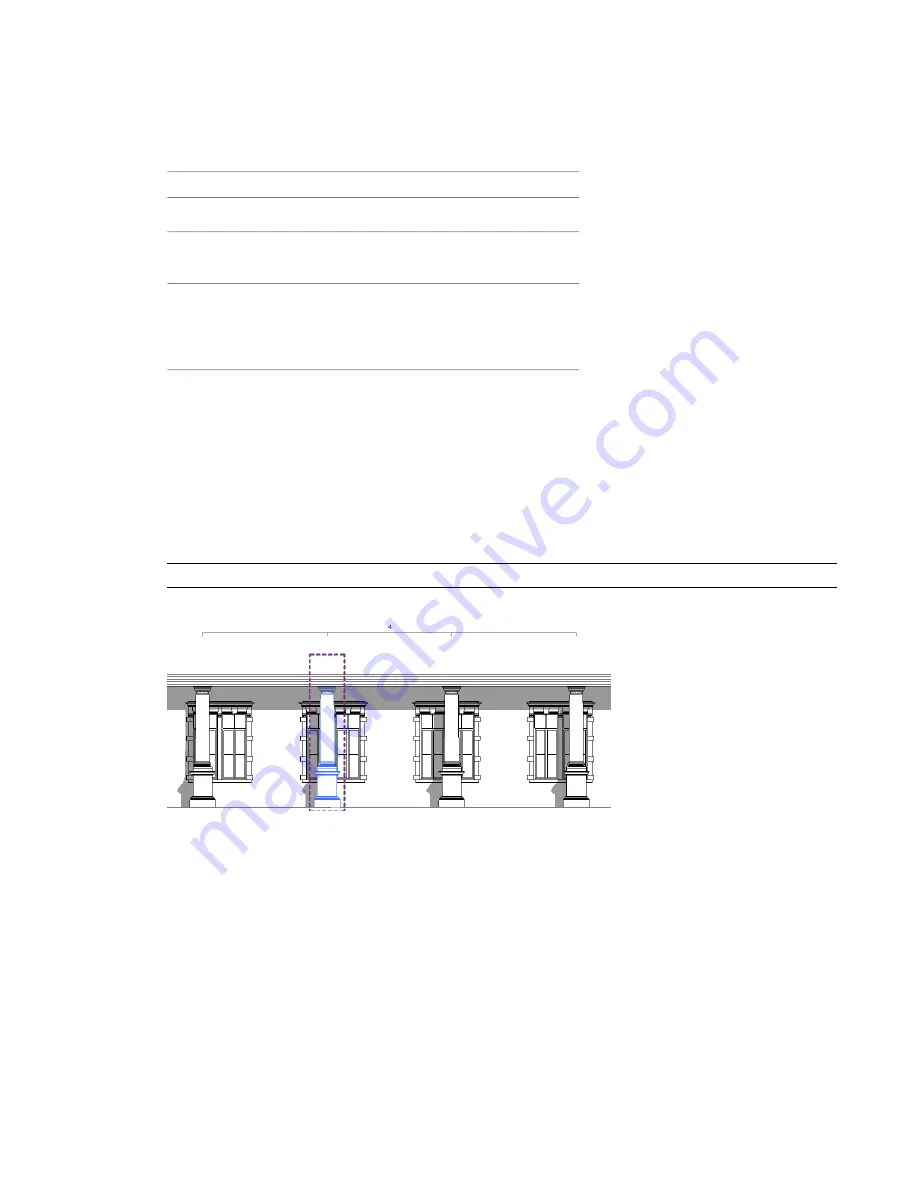
To modify group properties
1
In the drawing area, select the group.
2
Right-click, and click Element Properties.
3
Change group properties as desired, and click OK.
Description
Parameter
Constraints
The level where the group resides or to
which it refers.
Reference Level
An offset from the reference level where
the group origin resides. See
Origin Level Offset
the Position of a Group by its Origin
page 359.
Using Arrays of Elements
The Array tool creates a linear or radial array of selected elements. For example, you can select a door and
a window residing on a wall and create multiple instances of the door-window configuration.
Use the Array tool to create several instances of one or more elements and manipulate them simultaneously.
Array members can belong to a group; therefore, you can add or remove items from the group. For example,
you can create an array of 7 walls. When you group a desk with one of the walls, all walls in the array get a
desk. For more information about grouping, see
on page 354.
NOTE
Arrays are not supported for most annotation symbols.
An array of windows and columns
Creating an Array
The elements of an array can follow a line (a linear array), or they can follow an arc (a radial array). When
creating an array, you specify the distance between elements using either of the following methods:
■
Specify the distance between the first and second elements. (Use the Move To 2nd option.) All subsequent
elements use the same spacing.
■
Specify the distance between the first and last elements. (Use the Move To Last option.) All remaining
elements are evenly spaced between them.
Using Arrays of Elements | 365
Содержание 256B1-05A761-1301 - AutoCAD Revit Structure Suite 2010
Страница 1: ...Revit Architecture 2010 User s Guide March 2009 ...
Страница 4: ......
Страница 42: ...xlii ...
Страница 84: ...42 ...
Страница 126: ...84 ...
Страница 166: ...124 ...
Страница 229: ...Schedule Field Formatting Calculating Totals Specifying Schedule Properties 187 ...
Страница 230: ...Schedule with Grid Lines Schedule with Grid Lines and an Outline 188 Chapter 5 Project Views ...
Страница 304: ...262 ...
Страница 427: ...Defining the first scale vector Defining the second scale vector Resizing Graphically 385 ...
Страница 454: ...Before painting applying material to stairs 412 Chapter 8 Editing Elements ...
Страница 456: ...414 ...
Страница 486: ...444 ...
Страница 674: ...632 ...
Страница 802: ... Attachment Style Cut Column Attachment Justification Intersect Column Midline 760 Chapter 13 Architectural Design ...
Страница 809: ...Curtain wall Curtain Grid Curtain Walls Curtain Grids and Mullions 767 ...
Страница 994: ...952 ...
Страница 1016: ...974 ...
Страница 1204: ...1162 ...
Страница 1290: ...1248 ...
Страница 1318: ...1276 ...
Страница 1372: ...1330 ...
Страница 1382: ...1340 ...
Страница 1462: ...1420 ...
Страница 1492: ...1450 ...






























