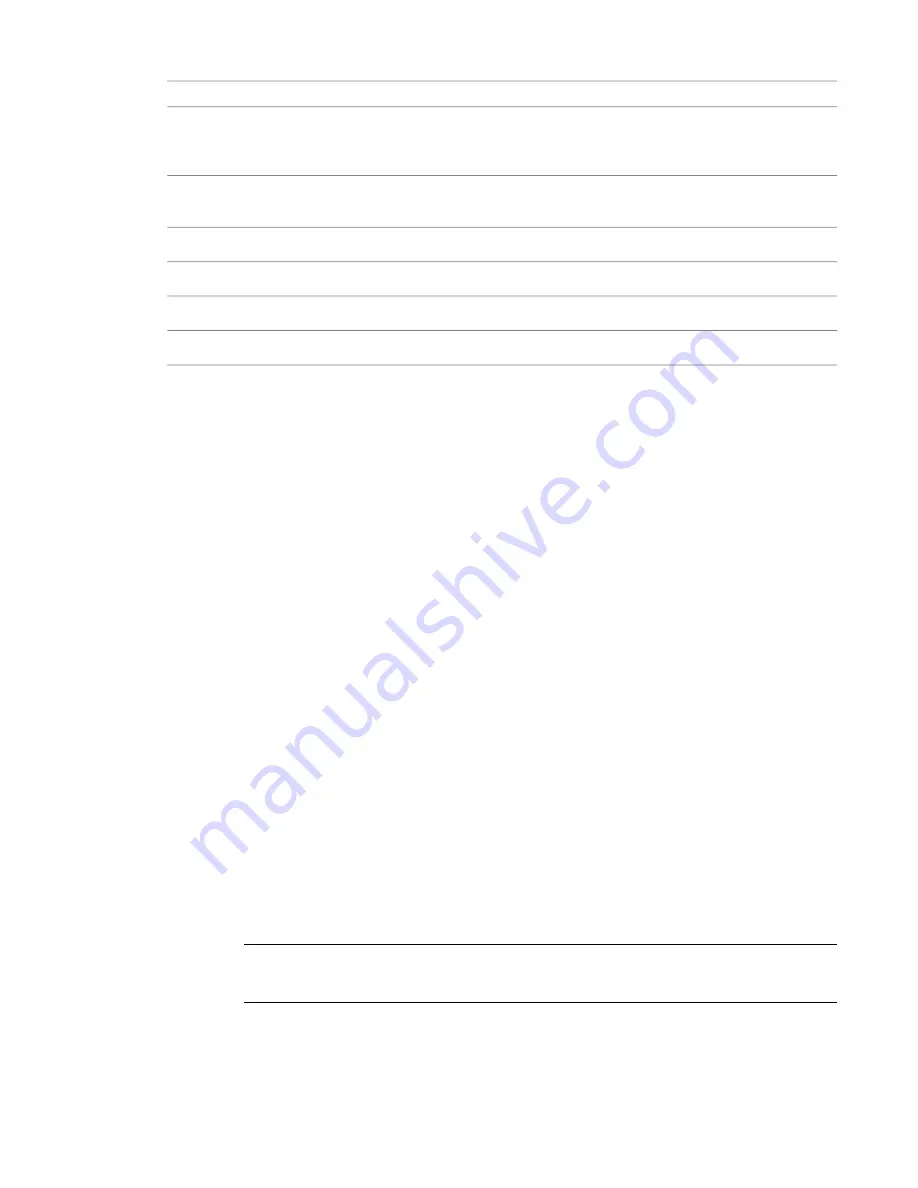
Description
Name
Determines whether the masking region is visible when the family is loaded into a project, and then
placed in the drawing area. This property is only available when you are creating or modifying a
masking region in the Family Editor.
Visible
Select the detail level at which you want the masking region to display in a project: Coarse, Medium,
or Fine. Detail levels are dependent on the view scale. This property is only available in the Family Editor.
Visibility/Graphics
Overrides
Dimensions
The area of the masking region. This is a read-only value.
Area
Identity Data
Comments for the masking region.
Comments
Filled Region
The Filled Region tool creates a 2-dimensional, view-specific graphic with a boundary line style and fill
pattern within the closed boundary. The filled region is parallel to the view’s sketch plane. The tool is useful
for defining a filled area in a detail view or for adding a filled region to an annotation family.
Filled regions contain a fill pattern. Fill patterns are of 2 types: Drafting or Model. Drafting fill patterns are
based on the scale of the view. Model fill patterns are based on the actual dimensions in the building model.
The following procedure is a general method for creating a filled region. Steps may vary depending on your
design intent.
1
Click Annotate tab
➤
Detail panel
➤
Region.
2
Click Create Filled Region Boundary tab
➤
Element panel, and select a boundary line style from
the Line Styles drop-down.
3
Sketch the region using the sketch tools on the Draw panel.
For example, you might sketch a square region. For more information about the sketching tools,
see
on page 303.
4
To give the region a fill pattern, click Element panel
➤
Region Properties. In the Instance
Properties dialog, click Edit Type and then select a fill for the Fill Pattern property.
5
To set different line styles for the region lines, select the lines, click Draw panel
➤
Properties,
and change the value for the Subcategory property.
6
Click Finish Region to complete your sketch.
Changing Filled Region Properties
1
Select the completed detail filled region.
2
Click Modify Detail Items tab
➤
Element panel
➤
Element Properties drop-down
➤
Type
Properties.
TIP
You can also open properties through the Project Browser. In the browser under Families, expand
Detail Items. Expand Filled Region. Right-click the region type name (for example, Filled Region 1)
and click Properties.
Creating Details | 1153
Содержание 256B1-05A761-1301 - AutoCAD Revit Structure Suite 2010
Страница 1: ...Revit Architecture 2010 User s Guide March 2009 ...
Страница 4: ......
Страница 42: ...xlii ...
Страница 84: ...42 ...
Страница 126: ...84 ...
Страница 166: ...124 ...
Страница 229: ...Schedule Field Formatting Calculating Totals Specifying Schedule Properties 187 ...
Страница 230: ...Schedule with Grid Lines Schedule with Grid Lines and an Outline 188 Chapter 5 Project Views ...
Страница 304: ...262 ...
Страница 427: ...Defining the first scale vector Defining the second scale vector Resizing Graphically 385 ...
Страница 454: ...Before painting applying material to stairs 412 Chapter 8 Editing Elements ...
Страница 456: ...414 ...
Страница 486: ...444 ...
Страница 674: ...632 ...
Страница 802: ... Attachment Style Cut Column Attachment Justification Intersect Column Midline 760 Chapter 13 Architectural Design ...
Страница 809: ...Curtain wall Curtain Grid Curtain Walls Curtain Grids and Mullions 767 ...
Страница 994: ...952 ...
Страница 1016: ...974 ...
Страница 1204: ...1162 ...
Страница 1290: ...1248 ...
Страница 1318: ...1276 ...
Страница 1372: ...1330 ...
Страница 1382: ...1340 ...
Страница 1462: ...1420 ...
Страница 1492: ...1450 ...






























