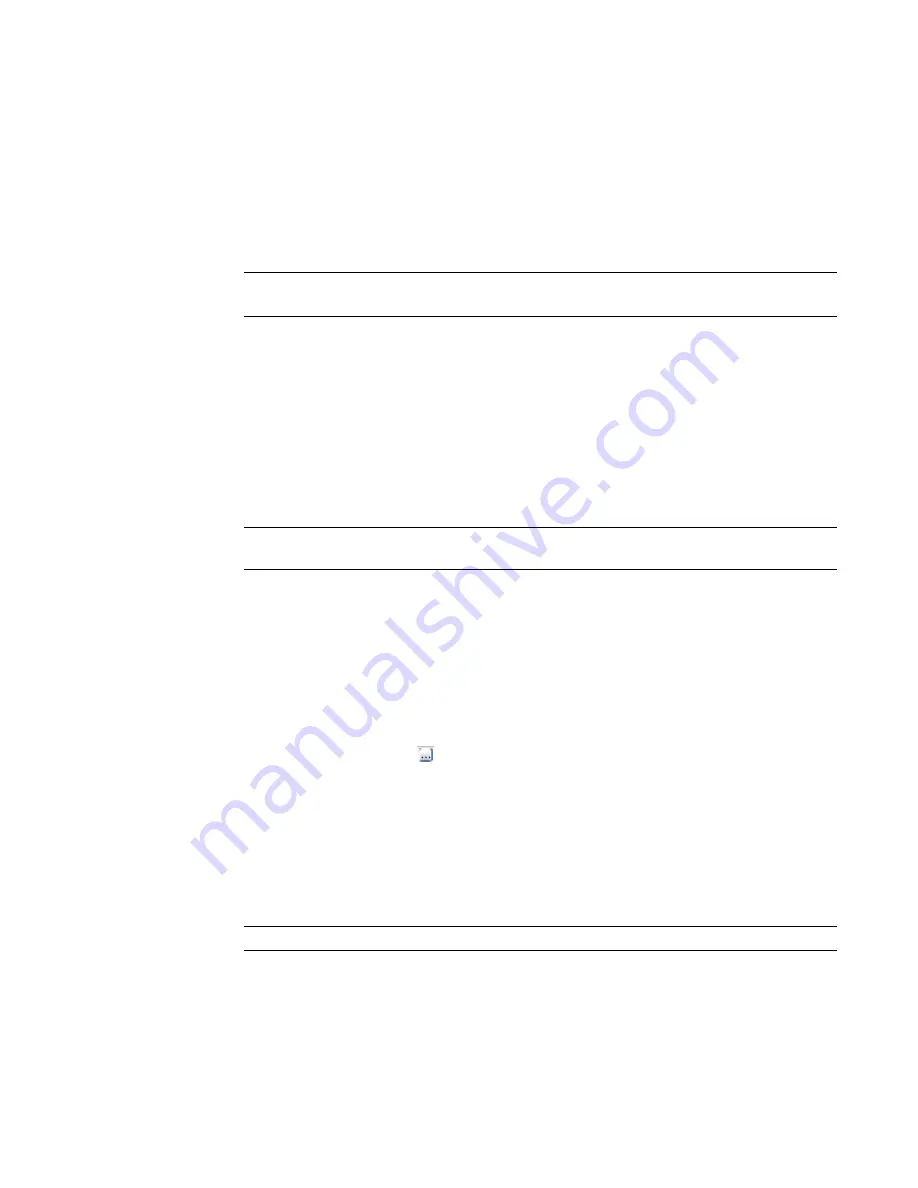
Use solid revolves to create family geometry like door and furniture knobs, columns, and dome roofs.
The following procedure is a general method for creating revolved geometry. Steps may vary depending on
your design intent.
To create a solid or void revolve
1
In the Family Editor, on the Create tab
➤
Forms panel, do one of the following:
■
Click Solid drop-down
➤
Revolve.
■
Click Void drop-down
➤
Revolve.
NOTE
If necessary, set the work plane before you sketch the revolve. Click Create tab
➤
Work Plane
panel
➤
Set.
2
Place an axis of revolution:
■
On the Create Revolve tab
➤
Draw panel, click Axis Line.
■
Specify the start and endpoint of the axis at the desired orientation.
3
Use the sketching tools to sketch a shape to revolve around the axis:
■
On the Create Revolve tab
➤
Draw panel, click Boundary Lines.
■
To create a single revolve, sketch a closed loop.
■
To create more than one revolve, sketch multiple, non-intersecting, closed loops.
IMPORTANT
If the axis touches the revolve shape, the result is a solid. If the axis does not touch the
revolve shape, the revolve will have a hole in it.
4
Change the properties of the revolve:
■
On the Create Revolve tab
➤
Element panel, click Revolve Properties.
■
To change the start and end points of the geometry to revolve, enter a new Start and End
Angle.
■
To set the visibility of a solid revolve, under Graphics, for Visibility/Graphics Overrides, click
Edit.
■
To apply a material to a solid revolve by category, under Materials and Finishes, click in the
Material field, and click
to specify a material.
■
To assign a solid revolve to a subcategory, under Identity Data, for Subcategory, select a
subcategory.
■
Click OK.
5
On the Revolve panel, click Finish Revolve.
6
To view the revolve, open a 3D view.
7
To resize the revolve in the 3D view, select and use grips to edit it.
NOTE
You cannot drag the start and end faces of a 360-degree revolve.
Editing a Revolve
For information about using revolutions in families, see
on page 418.
Creating a Revolve | 327
Содержание 256B1-05A761-1301 - AutoCAD Revit Structure Suite 2010
Страница 1: ...Revit Architecture 2010 User s Guide March 2009 ...
Страница 4: ......
Страница 42: ...xlii ...
Страница 84: ...42 ...
Страница 126: ...84 ...
Страница 166: ...124 ...
Страница 229: ...Schedule Field Formatting Calculating Totals Specifying Schedule Properties 187 ...
Страница 230: ...Schedule with Grid Lines Schedule with Grid Lines and an Outline 188 Chapter 5 Project Views ...
Страница 304: ...262 ...
Страница 427: ...Defining the first scale vector Defining the second scale vector Resizing Graphically 385 ...
Страница 454: ...Before painting applying material to stairs 412 Chapter 8 Editing Elements ...
Страница 456: ...414 ...
Страница 486: ...444 ...
Страница 674: ...632 ...
Страница 802: ... Attachment Style Cut Column Attachment Justification Intersect Column Midline 760 Chapter 13 Architectural Design ...
Страница 809: ...Curtain wall Curtain Grid Curtain Walls Curtain Grids and Mullions 767 ...
Страница 994: ...952 ...
Страница 1016: ...974 ...
Страница 1204: ...1162 ...
Страница 1290: ...1248 ...
Страница 1318: ...1276 ...
Страница 1372: ...1330 ...
Страница 1382: ...1340 ...
Страница 1462: ...1420 ...
Страница 1492: ...1450 ...






























