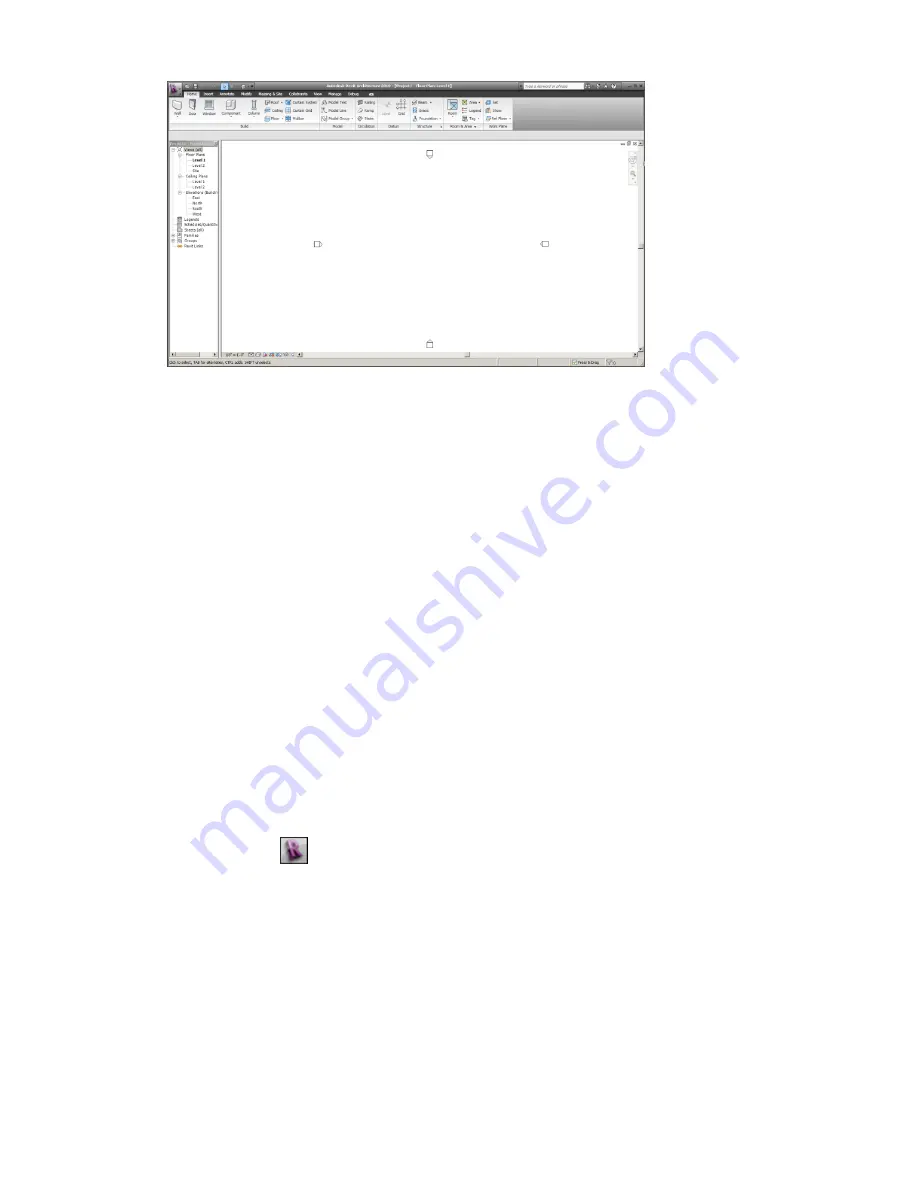
To manage views in the drawing area
■
To display a project view that has not yet been opened, navigate to the view in the Project Browser, and
double-click the view name.
■
To see a list of open views, click View tab
➤
Windows panel
➤
Switch Windows drop-down. The bottom
of the menu lists the open views. A check mark indicates the view that currently has focus in the drawing
area.
■
To display another open (but hidden) view in the drawing area, click View tab
➤
Windows panel
➤
Switch Windows drop-down, and click the view to display.
■
To open a second window for the current view, click View tab
➤
Windows panel
➤
Replicate. This tool
is useful if you want to pan and zoom on certain areas of the design, while also viewing the entire design
in another window. (Use the Tile tool to see both views at the same time.) Any changes that you make
to the project in the new window also appear in other windows of the project.
■
To arrange all open windows in a series in the drawing area, click View tab
➤
Windows panel
➤
Cascade.
■
To see all open views at the same time, click View tab
➤
Windows panel
➤
Tile.
■
To close all hidden views, click View tab
➤
Windows panel
➤
Close Hidden Windows. If more than one
project is open, one window per project remains open.
■
To increase the size of the drawing area, click View tab
➤
Windows panel
➤
User Interface drop-down,
and clear check boxes to hide interface components, such as the Project Browser and the status bar.
To invert the background color of the drawing area:
1
Click
➤
Options.
2
In the Options dialog, click the Graphics tab.
3
Select or clear the Invert background color option.
4
Click OK.
98 | Chapter 4 Revit Essentials
Содержание 256B1-05A761-1301 - AutoCAD Revit Structure Suite 2010
Страница 1: ...Revit Architecture 2010 User s Guide March 2009 ...
Страница 4: ......
Страница 42: ...xlii ...
Страница 84: ...42 ...
Страница 126: ...84 ...
Страница 166: ...124 ...
Страница 229: ...Schedule Field Formatting Calculating Totals Specifying Schedule Properties 187 ...
Страница 230: ...Schedule with Grid Lines Schedule with Grid Lines and an Outline 188 Chapter 5 Project Views ...
Страница 304: ...262 ...
Страница 427: ...Defining the first scale vector Defining the second scale vector Resizing Graphically 385 ...
Страница 454: ...Before painting applying material to stairs 412 Chapter 8 Editing Elements ...
Страница 456: ...414 ...
Страница 486: ...444 ...
Страница 674: ...632 ...
Страница 802: ... Attachment Style Cut Column Attachment Justification Intersect Column Midline 760 Chapter 13 Architectural Design ...
Страница 809: ...Curtain wall Curtain Grid Curtain Walls Curtain Grids and Mullions 767 ...
Страница 994: ...952 ...
Страница 1016: ...974 ...
Страница 1204: ...1162 ...
Страница 1290: ...1248 ...
Страница 1318: ...1276 ...
Страница 1372: ...1330 ...
Страница 1382: ...1340 ...
Страница 1462: ...1420 ...
Страница 1492: ...1450 ...






























