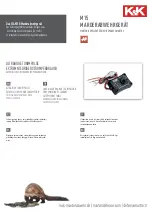
Appendix 7: Specifications
l
Do not locate smoke detectors at the top of peaked or gabled ceilings; the dead air space in these locations may pre-
vent the unit from detecting smoke.
l
Avoid areas with turbulent air flow, such as near doors, fans or windows. Rapid air movement around the detector
may prevent smoke from entering the unit.
l
Do not locate detectors in areas of high humidity.
l
Do not locate detectors in areas where the temperature rises above 38ºC (100ºF) or falls below 5ºC (41ºF).
l
Smoke detectors should always be installed in USA in accordance with Chapter 29 of NFPA 72, the National Fire
Alarm Code.
Where required by applicable laws, codes, or standards for a specific type of occupancy, approved single- and multiple-station smoke alarms shall
be installed as follows:
1. In all sleeping rooms and guest rooms.
2. Outside of each separate dwelling unit sleeping area, within 6.4 m (21 ft) of any door to a sleeping room, the distance measured along a path of travel.
3. On every level of a dwelling unit, including basements.
4. On every level of a residential board and care occupancy (small facility), including basements and excluding crawl spaces and unfinished attics.
5. In the living area(s) of a guest suite.
6. In the living area(s) of a residential board and care occupancy (small facility).
Figure 1
Figure 2
Figure 3
Figure 3a
Figure 4
Fire Escape Planning
There is often very little time between the detection of a fire and the time it becomes deadly. It is thus very important that a
family escape plan be developed and rehearsed.
1.
Every family member should participate in developing the escape plan.
2.
Study the possible escape routes from each location within the house. Since many fires occur at night, special attention should be given to the escape routes
from sleeping quarters.
3.
Escape from a bedroom must be possible without opening the interior door.
Consider the following when making your escape plans:
l
Make sure that all border doors and windows are easily opened. Ensure that they are not painted shut, and that their
locking mechanisms operate smoothly.
l
If opening or using the exit is too difficult for children, the elderly or handicapped, plans for rescue should be
developed. This includes making sure that those who are to perform the rescue can promptly hear the fire warning
signal.
l
If the exit is above the ground level, an approved fire ladder or rope should be provided as well as training in its use.
l
Exits on the ground level should be kept clear. Be sure to remove snow from exterior patio doors in winter; outdoor
furniture or equipment should not block exits.
l
Each person should know the predetermined assembly point where everyone can be accounted for (e.g., across the
street or at a neighbor's house). Once everyone is out of the building, call the fire department.
l
A good plan emphasizes quick escape. Do not investigate or attempt to fight the fire, and do not gather belongings as
this can waste valuable time. Once outside, do not re-enter the house. Wait for the fire department.
- 286 -









































