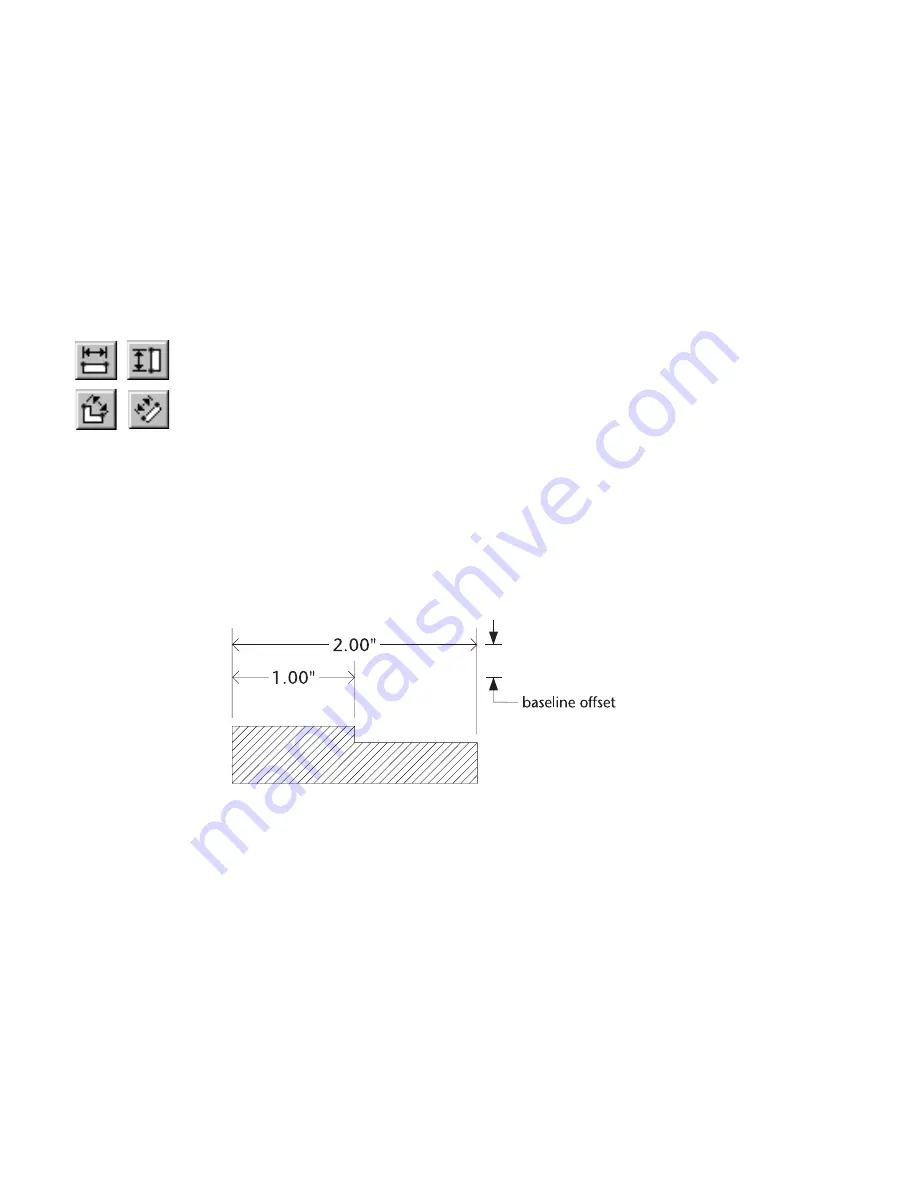
230
|
Chapter 18
Creating Dimensions
Baseline Dimensions
In baseline dimensioning, each dimension in the series seems to extend from
the same extension line. Use baseline dimensioning when you need to show
several dimensions measured from the same point.
Unlike single dimensioning, baseline dimensioning does not allow you to
customize each dimension individually, as you draw. Instead, it uses the
current settings in the Dimension Format dialog box, incrementing the
initial offset by the baseline offset with each new dimension in the series.
To draw a series of baseline dimensions
1
On the Draw menu, click Dimension, Horizontal, Vertical, Rotated, or
Aligned, or click the appropriate dimension button on the All-In-One
toolbar. The edit bar displays controls for linear dimensions.
2
From the Dimension Method drop-down list box on the edit bar, click
Baseline.
3
Enter the initial offset on the edit bar and press ENTER. This is the distance
from the dimension line to the closest dimension point on printed
output. It applies to the first dimension only. For information on chang-
ing a linear dimension after it is drawn, see page 231.
4
Enter the baseline offset on the edit bar and press ENTER. This is the
distance between baseline dimensions on printed output.
5
Enter the first dimension point. A rubber-band dimension appears,
moving with the pointer.
6
Enter the second dimension point to complete the first dimension. Notice
that where you place the second point determines the orientation of the
dimension. You can reverse the orientation of the dimension by pressing
CTRL as you enter the second dimension point.
Summary of Contents for AUTOSKETCH 8
Page 1: ...October 2001 AutoSketch User s Guide RELEASE 8...
Page 12: ...2...
Page 20: ...10 Chapter 1 Welcome...
Page 28: ...18 Chapter 2 Important Concepts...
Page 42: ...32 Chapter 3 Screen Layout...
Page 44: ...34...
Page 68: ...58 Chapter 5 Setting Up a New Drawing...
Page 84: ...74 Chapter 6 Customizing the Grid...
Page 136: ...126 Chapter 10 Entering Lengths Angles...
Page 138: ...128...
Page 164: ...154 Chapter 12 Polylines Polygons Curves...
Page 176: ...166 Chapter 13 Arcs Circles...
Page 194: ...184 Chapter 14 Symbols...
Page 206: ...196 Chapter 15 3D Effects...
Page 220: ...210...
Page 256: ...246 Chapter 19 Markers...
Page 258: ...248...
Page 270: ...260 Chapter 20 Selecting Deleting Entities...
Page 274: ...264 Chapter 21 Undoing Redoing Repeating Actions...
Page 308: ...298 Chapter 23 Trimming Entities...
Page 340: ...330 Chapter 26 Making Inquiries...
Page 342: ...332...
Page 350: ...340 Chapter 27 Storing Data in a Drawing...
Page 360: ...350 Chapter 28 Retrieving Data From a Drawing...
Page 366: ...356 Chapter 29 Using Web Tools...
Page 388: ...378 Glossary...
Page 400: ...390 Index...






























