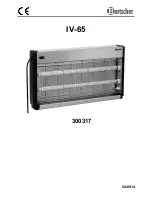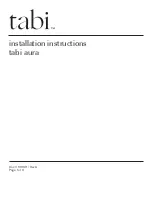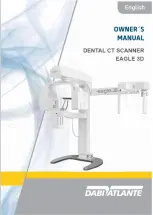
GE H
EALTHCARE
D
IRECTION
5213326-100, R
EVISION
3
LOGIQ™ A3 S
ERVICE
M
ANUAL
2-8
Section 2-3 - Facility Needs
2-3-2-2
Minimal Floor Plan Suggestion
Figure 2-1 Minimal Floor Plan
State: RELEASE - Document is released and under formal Change Control. Changes are subject to the ECR/ECO Process.
See the GEHC Myworkshop System to determine the status of this document.
Approved Document - 5213326-100TPH_r3.pdf Page 57 of 252
















































