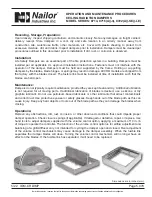
5.6.4 Dry mortarless installation with fire batt
Fig. 84: Dry mortarless installation with fire batt into a lightweight partition wall with timber support structure
1
FKRS-EU
2.4
Fire batt with ablative coating
3.4
Timber stud wall (also timber panel construc-
tions), cladding on both sides
4.1
Solid ceiling slab / solid floor
6.5
Mineral wool (depending on wall construction)
6.10
Ablative coating around the perimeter,
d = at least 2.5 mm
6.19
Mineral wool > 1000 °C, > 80 kg/m³,
thickness = 20 mm, panel material around the
perimeter, leave out the actuator and release
mechanism; inspection openings must remain
accessible
6.20
Sleeve (can be ordered separately)
6.24
Elastomeric foam (flame-resistant, non-dripping)
The following applies in Germany: For notes on
the use of elastomeric foams, see
.
7.7
Timber stud, min. 60
×
80 mm or
min. 60
×
60 mm with F60
7.10
Trim panels (fire-resistant)
7.11
Trim panels, fire-resistant, double layer, stag-
gered joints
7.12
Trim panels, wood sheet, at least 600 kg/³
7.13a
Cladding, fire-resistant
7.13b
Cladding, wood sheet, at least 600 kg/³
7.14
Reinforcing board of the same material as the
wall
7.17
Trimmer, wooden beam min. 60
×
80 mm or
min. 60
×
60 mm with F60
*
6.19, 6.20 or 6.24 as an alternative
**
Installation near the floor analogous to
–
Installation
Lightweight partition walls with timber support ... > Dry mortarless installation with fire batt
Fire damper Type FKRS-EU
99
Содержание FKRS-EU
Страница 176: ...Fire damper Type FKRS EU 176...
































