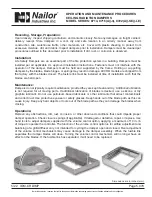
As ducts may expand and exert forces, and walls
may become deformed, in the event of a fire, we
recommend using flexible connectors for the fol-
lowing installation situations:
–
Lightweight partition walls
–
Lightweight shaft walls
–
Installation into fire batt and HILTI CFS-BL fire
stop block
The flexible connectors should be installed in such a
way that they absorb both tension and compression.
Flexible ducts can be used as an alternative.
Ducting must be installed in such a way that it does
not impose any significant loads on the fire damper
in the event of a fire. This can be achieved by a non-
straight duct, i.e. by bends or elbows, for example.
Be sure to comply with the relevant national guide-
lines and regulations.
The interior of the fire damper must be accessible
for maintenance work and cleaning. For this pur-
pose, Type FKRS-EU fire dampers have an inspec-
tion access that is closed with a rubber stopper
. Depending on the installation configuration it
may be necessary to provide additional inspection
access points in the connecting ducts.
As an alternative to the inspection access, we rec-
ommend connecting the duct using flexible connec-
tors (fastened with hose clamp) or sliding connec-
tors.
Load-bearing components
Solid ceiling slabs and concrete beams as well as
load-bearing solid walls are called load-bearing
components.
After installation
Clean the fire damper if required.
Fire dampers of nominal size 315 mm and without
installation block are shipped with a transport and
installation protection. In case of mortar-based
installation this protection must not be removed until
the mortar has hardened. To remove the transport/
installation protection, pull it out of the fire damper
on the operating side.
Test the function of the fire damper.
Make electrical connections.
Connecting duct and extension piece
It is possible to insert screws near the spigot for fixing.
Equipotential bonding
The equipotential bonding is fixed, for example, with
suitable clamps. Alternatively, it is allowable for drilled
holes to be made near the spigot.
In the event of a fire, loads from the equipotential
bonding must not affect the fire damper.
Thermal insulation
When using thermal insulation, especially for outside or
exhaust air, fully bonded panel insulation materials
made of elastomeric foams (synthetic rubber) of fire
rating class B - S3,D0 can be used (e.g. AF / Armaflex
or Armaflex Ultima from Armacell). Be sure to comply
with the relevant national guidelines and regulations for
combustible building materials and smoke formation
classes.
Insulation is non-hazardous in terms of fire safety if the
following requirements are met:
the insulation does not impair the function of the fire
damper,
The fire damper remains accessible.
the inspection accesses and the rating plate are
accessible and
The insulation does not penetrate walls or ceilings.
Fig. 11: Thermal insulation
1
FKRS-EU
2.1
Mortar
3.1
Solid wall
6.16 Insulation (elastomeric foam, flame-resistant, non-
dripping), around the perimeter, actuator and
release mechanism as well as inspection
accesses must be accessible
9.2
Extension piece or duct
Note:
The installation situation shown is representative
of all supporting constructions.
The following applies to Germany:
For notes on the use of elastomeric foams, see
. In
Germany, only insulation materials of smoke formation
class "s2" are to be used, according to the specifica-
tions of MVV TB (2019/1). This requirement is met by
Armaflex Ultima insulation material from Armacell, for
example. The applicable local building regulations must
be observed.
Installation
General installation information
Fire damper Type FKRS-EU
23
Содержание FKRS-EU
Страница 176: ...Fire damper Type FKRS EU 176...



































