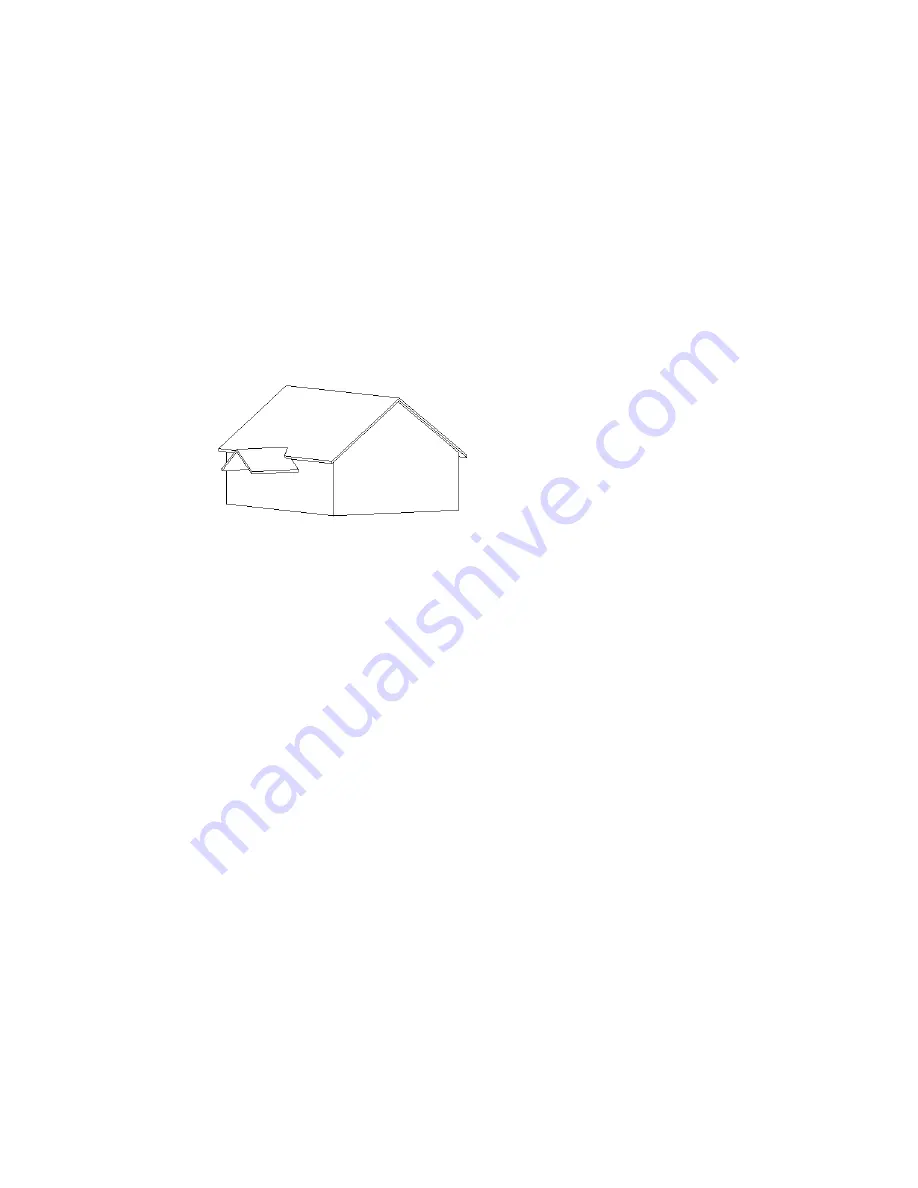
2
Select an edge of the minor roof that is joined to the wall or major roof.
Revit Architecture unjoins the roof.
Tips for Joining Roofs
■
The Join/Unjoin Roof tool does not join or unjoin a wall to a roof. To join a wall to a roof, select the
wall and click Modify Walls tab
➤
Modify Wall panel
➤
Attaching Walls to Other Components
on page 651.
■
You cannot join a roof to more than one top face of another roof.
■
You can join a roof to the top face of another roof and the wall below that roof if you select the wall as
the target. The wall must be attached to the target roof and the target roof must be a footprint roof.
Roof joined to other roof and wall
Modifying a Roof
You can modify the appearance of roofs in several ways.
If you edit the roof sketch, you can: change the shape of the sketch, change the slope of the roof, add cutouts
or holes to a roof, or change the height of the roof. You can also make some modifications to roofs from a
project view, such as resizing the roof or roof ridges.
After completing the roof, you can change its position by moving its base level, either graphically or by
editing properties. If you are in sketch mode and click Properties, you can edit the Base Level and Offset
properties to change the position of the reference plane. When you return to a project view, the roof has
moved according to the changes to the reference level.
In a project view, you might be warned that the roof geometry cannot move when you attempt to change
the base level or offset. Edit the roof sketch, and check for constraints on the sketch, such as between a level
line and a sketch line of the roof.
Changing the Roof Type
To change the roof type in sketch mode
1
Click Create Roof tab
➤
Draw panel
➤
Properties.
2
In the Instance Properties dialog, select a roof type from the Type list.
3
Click OK.
682 | Chapter 13 Architectural Design
Summary of Contents for 256B1-05A761-1301 - AutoCAD Revit Structure Suite 2010
Page 1: ...Revit Architecture 2010 User s Guide March 2009 ...
Page 4: ......
Page 42: ...xlii ...
Page 84: ...42 ...
Page 126: ...84 ...
Page 166: ...124 ...
Page 229: ...Schedule Field Formatting Calculating Totals Specifying Schedule Properties 187 ...
Page 230: ...Schedule with Grid Lines Schedule with Grid Lines and an Outline 188 Chapter 5 Project Views ...
Page 304: ...262 ...
Page 427: ...Defining the first scale vector Defining the second scale vector Resizing Graphically 385 ...
Page 454: ...Before painting applying material to stairs 412 Chapter 8 Editing Elements ...
Page 456: ...414 ...
Page 486: ...444 ...
Page 674: ...632 ...
Page 809: ...Curtain wall Curtain Grid Curtain Walls Curtain Grids and Mullions 767 ...
Page 994: ...952 ...
Page 1016: ...974 ...
Page 1204: ...1162 ...
Page 1290: ...1248 ...
Page 1318: ...1276 ...
Page 1372: ...1330 ...
Page 1382: ...1340 ...
Page 1462: ...1420 ...
Page 1492: ...1450 ...






























