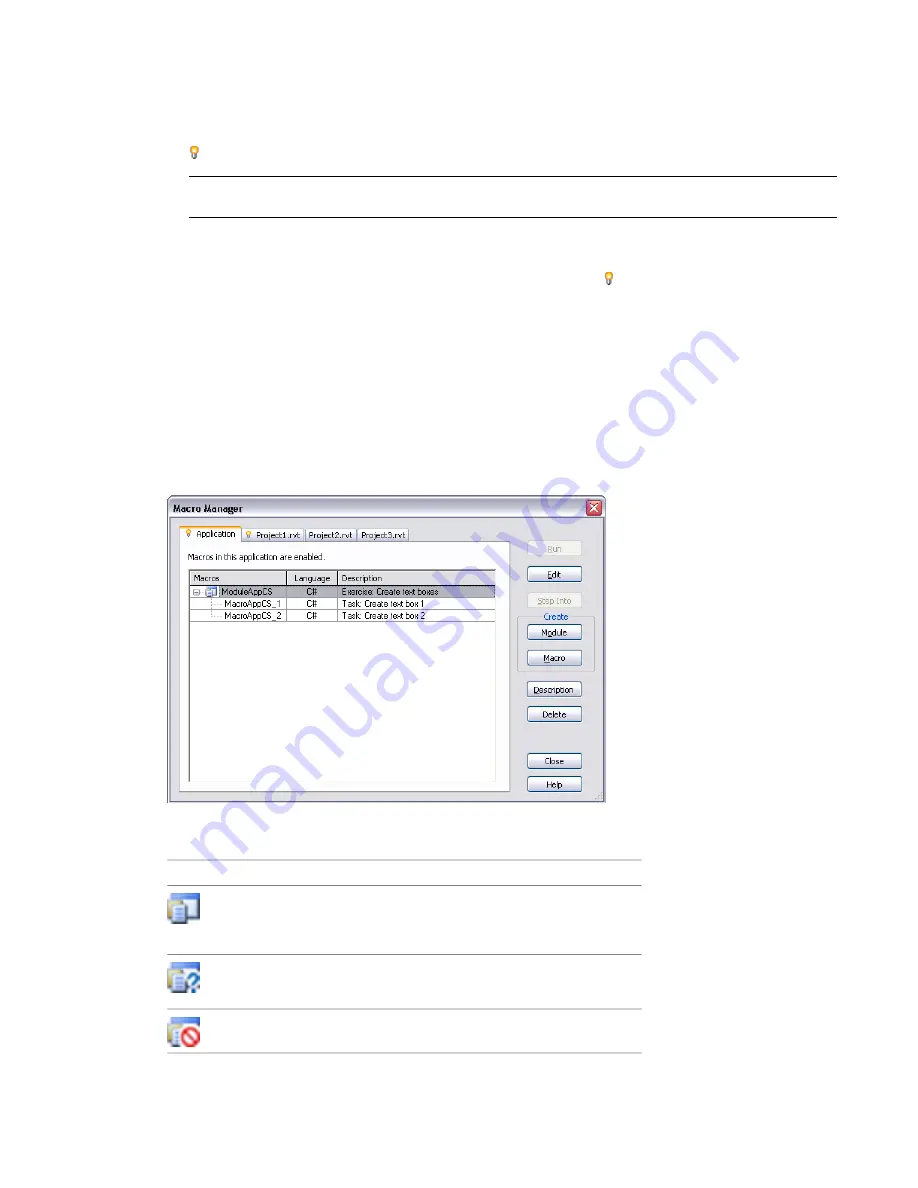
The tabs indicate the scope or level of a macro.
■
Application tab.
The Application tab lists macro modules available to all opened Revit projects in the
current instance of the Revit application. It is always the first tab to the left and active (indicated by the
icon). It is always available, whether projects are open.
NOTE
If you send the RVT file to a person on another computer, application level macros would not be
available.
■
Active document tab.
The active document tab represents the currently active project in Revit. The project
does not necessarily contain embedded macros as in this case, although it can. The tab bears the name
of the active project (Project1 in this case) and is indicated by the icon. This tab is not visible when a
project is not open.
■
Inactive document tabs.
Inactive document tabs represent open projects that contain embedded macros
(see below). The tab bears the name of the project (Project2 and Project3 in this case).
You add, modify, build, and delete modules and macros from these tabs.
Macros and Modules
A module is an organizational grouping of macros. Macros can be either independent within a module when
they run, or share code or utilities with each other. They are arranged in the Macro Manager as follows with
the macros organized under their parent module.
Macros within a module are seen and built together. The icons representing the module also show their
current state.
Macro State
Icon
The module is successfully built, enabled, and loaded.
This module is ready to be run. See
on page 1433.
The module has been edited, but not built. See
on page 1432.
on page 1434.
1424 | Chapter 26 Creating Macros with Revit VSTA
Summary of Contents for 256B1-05A761-1301 - AutoCAD Revit Structure Suite 2010
Page 1: ...Revit Architecture 2010 User s Guide March 2009 ...
Page 4: ......
Page 42: ...xlii ...
Page 84: ...42 ...
Page 126: ...84 ...
Page 166: ...124 ...
Page 229: ...Schedule Field Formatting Calculating Totals Specifying Schedule Properties 187 ...
Page 230: ...Schedule with Grid Lines Schedule with Grid Lines and an Outline 188 Chapter 5 Project Views ...
Page 304: ...262 ...
Page 427: ...Defining the first scale vector Defining the second scale vector Resizing Graphically 385 ...
Page 454: ...Before painting applying material to stairs 412 Chapter 8 Editing Elements ...
Page 456: ...414 ...
Page 486: ...444 ...
Page 674: ...632 ...
Page 809: ...Curtain wall Curtain Grid Curtain Walls Curtain Grids and Mullions 767 ...
Page 994: ...952 ...
Page 1016: ...974 ...
Page 1204: ...1162 ...
Page 1290: ...1248 ...
Page 1318: ...1276 ...
Page 1372: ...1330 ...
Page 1382: ...1340 ...
Page 1462: ...1420 ...
Page 1492: ...1450 ...






























