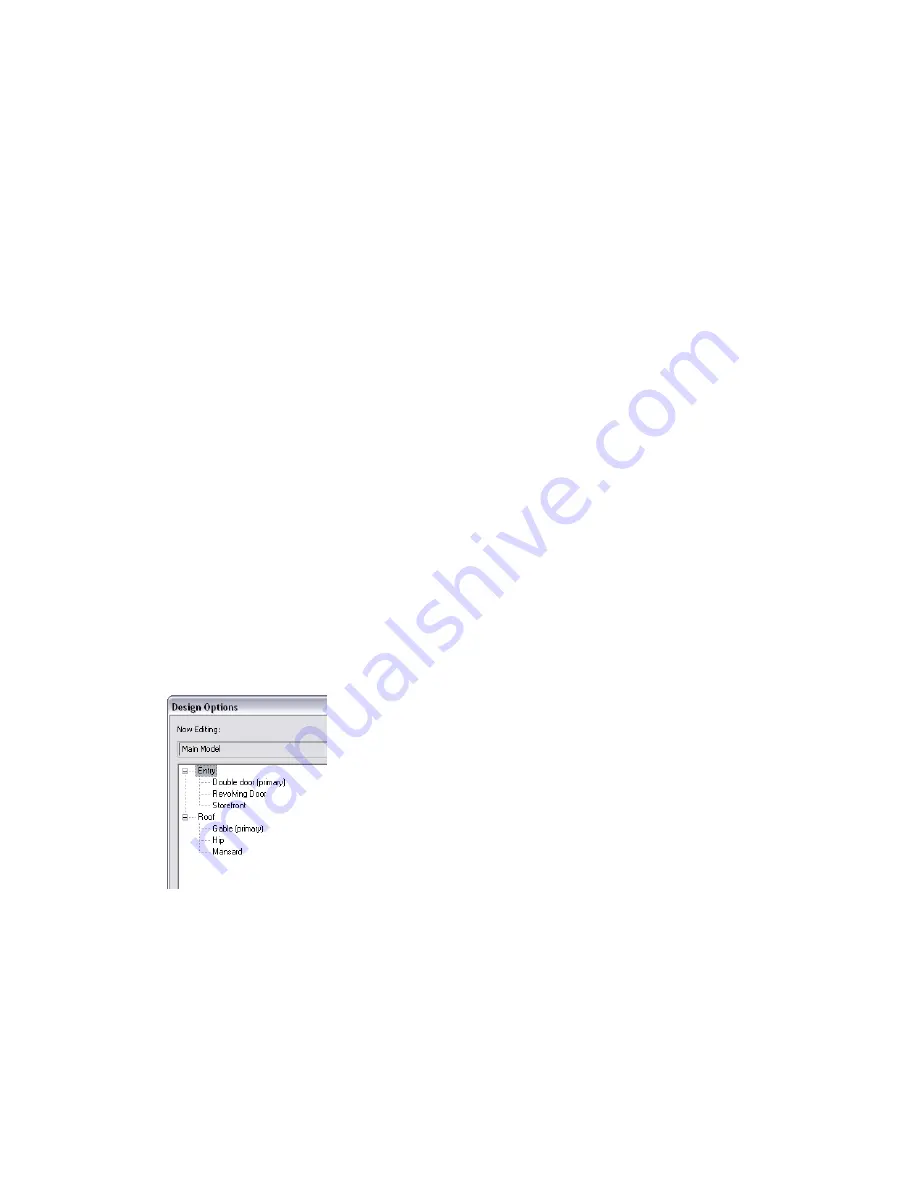
To see and compare design options
Do either of the following:
■
Change the design option settings for a view. See
Checking the Design Option Settings for a View
page 1320.
■
For each design option that you want to compare, dedicate a view to the option. You can place these
views on sheets for side-by-side comparisons or to show the design options to clients. See
on page 1318 and
Viewing Multiple Design Options
on page 1320.
To detail or annotate a design option
Dedicate a view to the option. Then add details or annotations to the view. Details and annotations are
view-specific; they belong to a view, not to a design option. See
Annotating and Detailing Design Options
on page 1315.
To create schedules for design options
Create the desired schedule, duplicate it, and dedicate one schedule to each design option. Each schedule
lists elements from the main model and elements from the specified design option. You create schedules
that are dedicated to design options in the same way that you create dedicated views. See
on page 1318.
To incorporate a design option
After a design option is selected for implementation, incorporate it into the main model and delete all other
options using the Accept Primary function. See
Incorporating a Design Option into the Main Model
1318.
Creating Design Option Sets
You begin the design option process by creating design option sets. A design option set is a collection of
alternatives that address a particular design problem. For example, you can create one design option set to
show different designs for the entry of a building. You can create another design option set for alternative
roof configurations. Each design option set contains one primary option and one or more secondary options.
To create a design option set
1
Click Manage tab
➤
Design Options panel
➤
Design Options.
2
In the Design Options dialog, under Option Set, click New.
By default, Revit Architecture names the new set Option Set 1 and creates a primary option in
the set.
Creating Design Option Sets | 1309
Summary of Contents for 256B1-05A761-1301 - AutoCAD Revit Structure Suite 2010
Page 1: ...Revit Architecture 2010 User s Guide March 2009 ...
Page 4: ......
Page 42: ...xlii ...
Page 84: ...42 ...
Page 126: ...84 ...
Page 166: ...124 ...
Page 229: ...Schedule Field Formatting Calculating Totals Specifying Schedule Properties 187 ...
Page 230: ...Schedule with Grid Lines Schedule with Grid Lines and an Outline 188 Chapter 5 Project Views ...
Page 304: ...262 ...
Page 427: ...Defining the first scale vector Defining the second scale vector Resizing Graphically 385 ...
Page 454: ...Before painting applying material to stairs 412 Chapter 8 Editing Elements ...
Page 456: ...414 ...
Page 486: ...444 ...
Page 674: ...632 ...
Page 809: ...Curtain wall Curtain Grid Curtain Walls Curtain Grids and Mullions 767 ...
Page 994: ...952 ...
Page 1016: ...974 ...
Page 1204: ...1162 ...
Page 1290: ...1248 ...
Page 1318: ...1276 ...
Page 1372: ...1330 ...
Page 1382: ...1340 ...
Page 1462: ...1420 ...
Page 1492: ...1450 ...






























