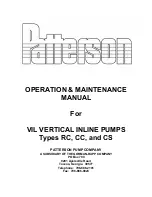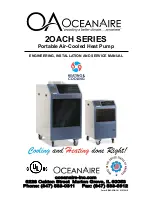
Construction
E - 14
Remote
control
Separately
sold item
Remote
control
Separately
sold item
Remote
control
Separately
sold item
Grounding
Grounding
Grounding
Grounding
Grounding
Grounding
Grounding
Indoor unit
Indoor unit
Indoor unit
Indoor unit
Outdoor unit
Indoor unit
Remote control
wiring
Indoor/outdoor
operation cable
Earth leakage
breaker
Earth leakage
breaker
(Maximum 8 units can be connected)
Bus system cable for group control
Central control device
Maximum
20 units
(3) Electrical cabling system diagram
For electrical cabling installation, refer to the electrical
cabling system below, as well as the outdoor unit cable
diagram and the indoor unit circuit diagram.
1
Multi-type system for buildings
■
Cabling method
There are two types of power terminal board for indoor units, 7P and 5P+2P. The following basic cabling
diagram is drawn using the 5P+2P terminal board, so there are terminal boards that are different from those
shown in the illustration.
Arrangement for a one refrigeration system
Note 1) When a centralized control device is used, the signal cable from the centralized control device should
be connected to be the same signal cable as the indoor/outdoor operation cable. (no polarity)
Note 2) S7 on the outdoor unit board (terminal resistance ON/OFF switch) should be set to the ON side (when
shipped from the factory it is set to ON).
When the centralized control device controls indoor units on several refrigeration systems
Note 1) The power supply cabling for the indoor units should be carried out for each separate refrigeration
system. (If this cannot be done then use the bus system or the relay at a pull box.
Also, power cabling for outdoor units should be separate for each outdoor unit.
Note 2) The signal cable from the centralized control device should be connected to be the same signal cable
as the indoor/outdoor operation cable. (no polarity)
Note 3) The maximum number of units that can be connected to the same signal cable is 64 indoor units,
and 30 outdoor units.
Note 4) If the indoor/outdoor operation cable is connected in a loop then communication is not possible.
Therefore, do not connect in a loop.
Note 5) On the common communication cable (indoor/outdoor operation cable) outdoor unit board
S7(terminal resistance ON/OFF switch), all units save one
should be set to the OFF side (when
shipped from the factory they are set to ON).
5P+2P terminal board model
7P terminal board model
5P terminal board
2P terminal board
Power
source
Indoor/
outdoor
operation
cable
Remote
control
Power
source Indoor/
outdoor
operation
cable
Remote
control
7P terminal board
3. Points regarding electrical construction (indoor unit)
Same refrigerant system
Same refrigerant system
Remote
control
Separately
sold item
Remote
control
Separately
sold item
Remote
control
Separately
sold item
Remote
control
Separately
sold item
Remote
control
Separately
sold item
Indoor unit
Indoor unit
Indoor unit
Outdoor
unit 2
Outdoor
unit 1
Indoor unit
Indoor unit
Maximum
20 units
Maximum
20 units
To other systems
Cen
tr
al con
tr
ol d
evi
ce A
Cen
tr
al con
tr
ol d
evi
ce B
Grounding
Grounding
Grounding
Grounding
Grounding
Grounding
Grounding
Earth leakage breaker
Earth leakage breaker
Earth leakage
breaker
Earth leakage breaker
Indoor/outdoor
operation cable
Remote
control
wiring
Summary of Contents for SGP-E120J2GU2
Page 49: ...Design D 5 2 Operating temperature ranges for heating and cooling Cooling Heating ...
Page 87: ...Design D 43 8 Salt resistant specification ...
Page 109: ...Construction E 22 4 Outdoor unit installation and construction ...
Page 110: ...Construction E 23 4 Outdoor unit installation and construction ...
Page 111: ...Construction E 24 4 Outdoor unit installation and construction ...
Page 112: ...Construction E 25 4 Outdoor unit installation and construction ...
Page 113: ...Construction E 26 4 Outdoor unit installation and construction ...
Page 114: ...Construction E 27 4 Outdoor unit installation and construction ...
Page 115: ...Construction E 28 4 Outdoor unit installation and construction ...
Page 116: ...Construction E 29 4 Outdoor unit installation and construction ...
Page 117: ...Construction E 30 4 Outdoor unit installation and construction ...
Page 118: ...Construction E 31 4 Outdoor unit installation and construction ...
Page 119: ...Construction E 32 4 Outdoor unit installation and construction ...
Page 120: ...Construction E 33 4 Outdoor unit installation and construction ...
Page 121: ...Construction E 34 4 Outdoor unit installation and construction ...
Page 122: ...Construction E 35 4 Outdoor unit installation and construction ...
Page 123: ...Construction E 36 4 Outdoor unit installation and construction ...
Page 124: ...Construction E 37 4 Outdoor unit installation and construction ...
Page 127: ...Construction E 40 5 Commissioning ...
Page 128: ...Construction E 41 5 Commissioning ...
Page 129: ...Construction E 42 5 Commissioning ...
Page 130: ...Construction E 43 5 Commissioning ...
Page 131: ...Construction E 44 5 Commissioning ...
Page 132: ...Construction E 45 5 Commissioning ...
Page 133: ...Construction E 46 5 Commissioning ...
Page 134: ...Construction E 47 5 Commissioning ...
Page 135: ...Construction E 48 5 Commissioning ...
Page 136: ...Construction E 49 5 Commissioning ...
Page 137: ...Construction E 50 5 Commissioning ...
Page 138: ...Construction E 51 5 Commissioning ...
Page 139: ...Construction E 52 5 Commissioning ...
Page 140: ...Construction E 53 5 Commissioning ...
Page 141: ...Construction E 54 5 Commissioning ...
Page 142: ...Construction E 55 5 Commissioning ...
Page 143: ...Separately Contents 1 Parts for the outdoor unit 1 Exhaust extension kit F 2 F 1 ...
Page 150: ...Periodicinspection G 3 1 Periodic maintenance contract 70 90 Type 120 150 190 Type ...
Page 155: ...Water heat exchange unit H 5 3 External view ...
Page 158: ...Water heat exchange unit H 8 4 Specification 2 External dimension diagram ...
Page 161: ...Water heat exchange unit H 11 4 Specification ...
















































