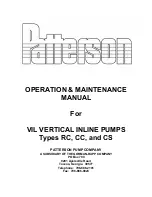
Construction
E - 12
Main cable
Bus cable
Indoor unit
Indoor unit
Earth leakage
breaker
3. Points regarding electrical construction (indoor unit)
2
Ceiling embedded high static pressure type (DR67 type, DR96 type)
Individual indoor power supply system
Note
●
The value within ( ) for the minimum cable size is the maximum length (m).
●
For remote control cable, use the separately sold item (exposed).
Indoor power supply bus system
●
The value within ( ) for the minimum cable size is the
maximum length (m).
●
If the power to one indoor unit is not switched on, then
other indoor units will sound a warning. Therefore, indoor units
should take the power from one location that is separate from
the outdoor unit.
●
When the indoor unit power supply is from a bus system, the
power cabling system should be grouped according to the
refrigeration piping system.
●
The number of indoor units in one power supply system is
limited by the capacity of the cabling.
●
Please note that the terminal board capacity and the
maximum cable size that can be connected are as shown in the
table below.
Summary of Contents for SGP-E120J2GU2
Page 49: ...Design D 5 2 Operating temperature ranges for heating and cooling Cooling Heating ...
Page 87: ...Design D 43 8 Salt resistant specification ...
Page 109: ...Construction E 22 4 Outdoor unit installation and construction ...
Page 110: ...Construction E 23 4 Outdoor unit installation and construction ...
Page 111: ...Construction E 24 4 Outdoor unit installation and construction ...
Page 112: ...Construction E 25 4 Outdoor unit installation and construction ...
Page 113: ...Construction E 26 4 Outdoor unit installation and construction ...
Page 114: ...Construction E 27 4 Outdoor unit installation and construction ...
Page 115: ...Construction E 28 4 Outdoor unit installation and construction ...
Page 116: ...Construction E 29 4 Outdoor unit installation and construction ...
Page 117: ...Construction E 30 4 Outdoor unit installation and construction ...
Page 118: ...Construction E 31 4 Outdoor unit installation and construction ...
Page 119: ...Construction E 32 4 Outdoor unit installation and construction ...
Page 120: ...Construction E 33 4 Outdoor unit installation and construction ...
Page 121: ...Construction E 34 4 Outdoor unit installation and construction ...
Page 122: ...Construction E 35 4 Outdoor unit installation and construction ...
Page 123: ...Construction E 36 4 Outdoor unit installation and construction ...
Page 124: ...Construction E 37 4 Outdoor unit installation and construction ...
Page 127: ...Construction E 40 5 Commissioning ...
Page 128: ...Construction E 41 5 Commissioning ...
Page 129: ...Construction E 42 5 Commissioning ...
Page 130: ...Construction E 43 5 Commissioning ...
Page 131: ...Construction E 44 5 Commissioning ...
Page 132: ...Construction E 45 5 Commissioning ...
Page 133: ...Construction E 46 5 Commissioning ...
Page 134: ...Construction E 47 5 Commissioning ...
Page 135: ...Construction E 48 5 Commissioning ...
Page 136: ...Construction E 49 5 Commissioning ...
Page 137: ...Construction E 50 5 Commissioning ...
Page 138: ...Construction E 51 5 Commissioning ...
Page 139: ...Construction E 52 5 Commissioning ...
Page 140: ...Construction E 53 5 Commissioning ...
Page 141: ...Construction E 54 5 Commissioning ...
Page 142: ...Construction E 55 5 Commissioning ...
Page 143: ...Separately Contents 1 Parts for the outdoor unit 1 Exhaust extension kit F 2 F 1 ...
Page 150: ...Periodicinspection G 3 1 Periodic maintenance contract 70 90 Type 120 150 190 Type ...
Page 155: ...Water heat exchange unit H 5 3 External view ...
Page 158: ...Water heat exchange unit H 8 4 Specification 2 External dimension diagram ...
Page 161: ...Water heat exchange unit H 11 4 Specification ...
















































