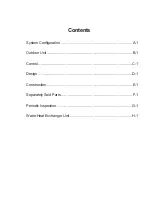
System Configuration
A - 3
2. System Configuration
Example 1
(1) Multi-type system
■
Example of use of distribution pipe set (sold separately)
(The number of indoor units that can be connected is in the range 50-200% of the outdoor unit capacity, up to a maximum of
24 units)
●
Example of use of header
●
Example of use of combined header and pipe branch
●
Example of use of pipe branch
Example 2
Example 3
* Line branch type
Example 1
Outdoor unit
Pipe branch
Indoor unit
Within 1 meter
Shut off valve
(supplied on site)
Outdoor unit
Pipe branch
Indoor unit
Outdoor unit
Pipe branch
Indoor unit
Remote control
Outdoor unit
Pipe branch
Indoor unit
Remote
control
Header
Note: From one header there can be up to 4
branches. For 5 or more branches in a
header system, use 2-3 headers.
Note: After branching from a
header, a pipe cannot be
branched again.
Outdoor unit
Indoor unit
Remote control
Header
Pipe branch
Outdoor unit
Indoor unit
Header
The branch ports of the header are closed
when the unit is shipped. When expanding
the system connect them to the pipework.
Example 2
Summary of Contents for SGP-E120J2GU2
Page 49: ...Design D 5 2 Operating temperature ranges for heating and cooling Cooling Heating ...
Page 87: ...Design D 43 8 Salt resistant specification ...
Page 109: ...Construction E 22 4 Outdoor unit installation and construction ...
Page 110: ...Construction E 23 4 Outdoor unit installation and construction ...
Page 111: ...Construction E 24 4 Outdoor unit installation and construction ...
Page 112: ...Construction E 25 4 Outdoor unit installation and construction ...
Page 113: ...Construction E 26 4 Outdoor unit installation and construction ...
Page 114: ...Construction E 27 4 Outdoor unit installation and construction ...
Page 115: ...Construction E 28 4 Outdoor unit installation and construction ...
Page 116: ...Construction E 29 4 Outdoor unit installation and construction ...
Page 117: ...Construction E 30 4 Outdoor unit installation and construction ...
Page 118: ...Construction E 31 4 Outdoor unit installation and construction ...
Page 119: ...Construction E 32 4 Outdoor unit installation and construction ...
Page 120: ...Construction E 33 4 Outdoor unit installation and construction ...
Page 121: ...Construction E 34 4 Outdoor unit installation and construction ...
Page 122: ...Construction E 35 4 Outdoor unit installation and construction ...
Page 123: ...Construction E 36 4 Outdoor unit installation and construction ...
Page 124: ...Construction E 37 4 Outdoor unit installation and construction ...
Page 127: ...Construction E 40 5 Commissioning ...
Page 128: ...Construction E 41 5 Commissioning ...
Page 129: ...Construction E 42 5 Commissioning ...
Page 130: ...Construction E 43 5 Commissioning ...
Page 131: ...Construction E 44 5 Commissioning ...
Page 132: ...Construction E 45 5 Commissioning ...
Page 133: ...Construction E 46 5 Commissioning ...
Page 134: ...Construction E 47 5 Commissioning ...
Page 135: ...Construction E 48 5 Commissioning ...
Page 136: ...Construction E 49 5 Commissioning ...
Page 137: ...Construction E 50 5 Commissioning ...
Page 138: ...Construction E 51 5 Commissioning ...
Page 139: ...Construction E 52 5 Commissioning ...
Page 140: ...Construction E 53 5 Commissioning ...
Page 141: ...Construction E 54 5 Commissioning ...
Page 142: ...Construction E 55 5 Commissioning ...
Page 143: ...Separately Contents 1 Parts for the outdoor unit 1 Exhaust extension kit F 2 F 1 ...
Page 150: ...Periodicinspection G 3 1 Periodic maintenance contract 70 90 Type 120 150 190 Type ...
Page 155: ...Water heat exchange unit H 5 3 External view ...
Page 158: ...Water heat exchange unit H 8 4 Specification 2 External dimension diagram ...
Page 161: ...Water heat exchange unit H 11 4 Specification ...





































