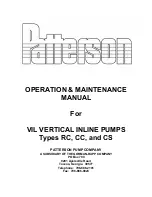
Design
D - 6
: Header piping (separately sold item)
: Branch piping (separately sold item)
: T-branch (supply on site)
: Seal (pinch ) weld
Separation distance from flammable material (cm)
Outdoor unit
T-branch
piping
Unit main piping
(between unit and branch)
Unit main piping
First branch
Unit branch piping
Indoor unit
Under 4m
Over 2x
Over 4m
* Limitation on the difference in maximum
and minimum height of the indoor units
after the final branch
Outdoor unit
70 type
90 type
120 type
150 type
190 type
Indoor unit individual operation
Indoor unit capacity as a percentage of the
outdoor unit capacity
50-200%
Minimum connected indoor unit capacity
22 type (0.8 HP) or greater
Maximum no. of indoor units that can be
connected (per system)
20 units(*1)
24 units
Maximum allowable piping length (L)
L
1
120m or less (effective length 145m or less)(*2)
Difference between maximum length
and minimum length after the first
branch
L
2
-L
4
30m or less
Maximum length of each branch
l
1
.l
2
…l
8
30m or less
Outdoor unit
higher
H
1
50m or less
Maximum height
difference
between outdoor
and indoor units
Outdoor unit lower
H
2
35m or less (*3)
Maximum height difference between
indoor units
H
2
15m or less (*4)
Maximum length from the first
T-branch to the last T-branch
L
3
2m or less
(1) Selection of refrigerant piping
1
Limit on refrigerant piping length
Select the installation location so that the refrigerant piping length is within the ranges shown in the following table. (values
for each independent refrigeration system)
Table 1
*1
Up to 24 indoor units with a total capacity in the range 50-200% of the capacity of the outdoor units can be connected. (for the type 70 unit, as
21 type 22 units (the smallest capacity indoor unit) comes out to 462 and exceeds 200%, the maximum no. of units that can be connected is 21.)
*2
The minimum piping length from the outdoor unit to an indoor unit is 7m.
*3
If operating the cooler when the external air temperature is 10
o
C or less, then position them so that the value is 30m or less.
*4
Install the indoor units after the final branch so that the limitation on difference between maximum and minimum height shown in the diagram
below is satisfied.
Note
1. Cautions regarding the piping for the separately sold branches
( ) and headers are contained in the packaging for
these separately sold items. Be certain to refer to these
notes.
2. The direction to install the T-branch on site (L3 less than 2m
only) is as follows. The main pipe can be vertical or
horizontal. If the main pipe is horizontal then the opening
from the branch should be at a plus angle to the horizontal.
If the main pipe is vertical then the direction of the opening
of the branch does not matter, but a rising part should be
attached once to the branch piping. Carry out a sealing weld
on the end of the T-branch. Also, be careful of the
dimensions of the inserted pipes so as to not clog the
refrigerant flow. Only use commercial T-branches.
Indoor
Indoor
Indoor
Indoor
Outdoor
Outdoor
Horizontal line
Make a plus angle
Seal weld
Seal weld
Free angle
3. Do not use commercially available Y-branches ( ) for the
liquid pipes (provided at site).
3. Refrigerant piping design
Summary of Contents for SGP-E120J2GU2
Page 49: ...Design D 5 2 Operating temperature ranges for heating and cooling Cooling Heating ...
Page 87: ...Design D 43 8 Salt resistant specification ...
Page 109: ...Construction E 22 4 Outdoor unit installation and construction ...
Page 110: ...Construction E 23 4 Outdoor unit installation and construction ...
Page 111: ...Construction E 24 4 Outdoor unit installation and construction ...
Page 112: ...Construction E 25 4 Outdoor unit installation and construction ...
Page 113: ...Construction E 26 4 Outdoor unit installation and construction ...
Page 114: ...Construction E 27 4 Outdoor unit installation and construction ...
Page 115: ...Construction E 28 4 Outdoor unit installation and construction ...
Page 116: ...Construction E 29 4 Outdoor unit installation and construction ...
Page 117: ...Construction E 30 4 Outdoor unit installation and construction ...
Page 118: ...Construction E 31 4 Outdoor unit installation and construction ...
Page 119: ...Construction E 32 4 Outdoor unit installation and construction ...
Page 120: ...Construction E 33 4 Outdoor unit installation and construction ...
Page 121: ...Construction E 34 4 Outdoor unit installation and construction ...
Page 122: ...Construction E 35 4 Outdoor unit installation and construction ...
Page 123: ...Construction E 36 4 Outdoor unit installation and construction ...
Page 124: ...Construction E 37 4 Outdoor unit installation and construction ...
Page 127: ...Construction E 40 5 Commissioning ...
Page 128: ...Construction E 41 5 Commissioning ...
Page 129: ...Construction E 42 5 Commissioning ...
Page 130: ...Construction E 43 5 Commissioning ...
Page 131: ...Construction E 44 5 Commissioning ...
Page 132: ...Construction E 45 5 Commissioning ...
Page 133: ...Construction E 46 5 Commissioning ...
Page 134: ...Construction E 47 5 Commissioning ...
Page 135: ...Construction E 48 5 Commissioning ...
Page 136: ...Construction E 49 5 Commissioning ...
Page 137: ...Construction E 50 5 Commissioning ...
Page 138: ...Construction E 51 5 Commissioning ...
Page 139: ...Construction E 52 5 Commissioning ...
Page 140: ...Construction E 53 5 Commissioning ...
Page 141: ...Construction E 54 5 Commissioning ...
Page 142: ...Construction E 55 5 Commissioning ...
Page 143: ...Separately Contents 1 Parts for the outdoor unit 1 Exhaust extension kit F 2 F 1 ...
Page 150: ...Periodicinspection G 3 1 Periodic maintenance contract 70 90 Type 120 150 190 Type ...
Page 155: ...Water heat exchange unit H 5 3 External view ...
Page 158: ...Water heat exchange unit H 8 4 Specification 2 External dimension diagram ...
Page 161: ...Water heat exchange unit H 11 4 Specification ...
















































