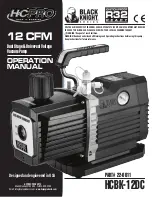
Design
D - 17
5
Combined installation investigation
Provisional installation (calculation of distance between
units and between rows).
Here the provisional arrangement of different model
types
will be investigated (Table 1)
1)Calculation parameters (table 2)
• Outdoor unit external dimensions
U
H
: Height (m)
U
W
: Width (m)
U
D
: Depth (m)
• Outdoor unit fan air speed (table 3)
Q
: Fan flow volume (m
3
/min)
* For installation parameters, see
3
combined
installation parameters”.
2)Calculation of the average distance between units La and
the distance between rows Lu.
Here provisionally La will be selected from Table 4
and next Lu calculated.
If La is large, Lu becomes small, and if La is small, Lu
becomes large.
*However, the minimum maintenance space between
units and rows shown in Table 4 must be maintained.
a) Provisional determination of La
There are 3 patterns for the arrangement in the row
direction, as follows.
(continuous arrangement up to 3 units)
La is respectively taken as follows.
[Pattern 1] Independent arrangement
5. Criteria for positioning the outdoor unit
Table 1
Table 2
Table 3
Table 4
Summary of Contents for SGP-E120J2GU2
Page 49: ...Design D 5 2 Operating temperature ranges for heating and cooling Cooling Heating ...
Page 87: ...Design D 43 8 Salt resistant specification ...
Page 109: ...Construction E 22 4 Outdoor unit installation and construction ...
Page 110: ...Construction E 23 4 Outdoor unit installation and construction ...
Page 111: ...Construction E 24 4 Outdoor unit installation and construction ...
Page 112: ...Construction E 25 4 Outdoor unit installation and construction ...
Page 113: ...Construction E 26 4 Outdoor unit installation and construction ...
Page 114: ...Construction E 27 4 Outdoor unit installation and construction ...
Page 115: ...Construction E 28 4 Outdoor unit installation and construction ...
Page 116: ...Construction E 29 4 Outdoor unit installation and construction ...
Page 117: ...Construction E 30 4 Outdoor unit installation and construction ...
Page 118: ...Construction E 31 4 Outdoor unit installation and construction ...
Page 119: ...Construction E 32 4 Outdoor unit installation and construction ...
Page 120: ...Construction E 33 4 Outdoor unit installation and construction ...
Page 121: ...Construction E 34 4 Outdoor unit installation and construction ...
Page 122: ...Construction E 35 4 Outdoor unit installation and construction ...
Page 123: ...Construction E 36 4 Outdoor unit installation and construction ...
Page 124: ...Construction E 37 4 Outdoor unit installation and construction ...
Page 127: ...Construction E 40 5 Commissioning ...
Page 128: ...Construction E 41 5 Commissioning ...
Page 129: ...Construction E 42 5 Commissioning ...
Page 130: ...Construction E 43 5 Commissioning ...
Page 131: ...Construction E 44 5 Commissioning ...
Page 132: ...Construction E 45 5 Commissioning ...
Page 133: ...Construction E 46 5 Commissioning ...
Page 134: ...Construction E 47 5 Commissioning ...
Page 135: ...Construction E 48 5 Commissioning ...
Page 136: ...Construction E 49 5 Commissioning ...
Page 137: ...Construction E 50 5 Commissioning ...
Page 138: ...Construction E 51 5 Commissioning ...
Page 139: ...Construction E 52 5 Commissioning ...
Page 140: ...Construction E 53 5 Commissioning ...
Page 141: ...Construction E 54 5 Commissioning ...
Page 142: ...Construction E 55 5 Commissioning ...
Page 143: ...Separately Contents 1 Parts for the outdoor unit 1 Exhaust extension kit F 2 F 1 ...
Page 150: ...Periodicinspection G 3 1 Periodic maintenance contract 70 90 Type 120 150 190 Type ...
Page 155: ...Water heat exchange unit H 5 3 External view ...
Page 158: ...Water heat exchange unit H 8 4 Specification 2 External dimension diagram ...
Page 161: ...Water heat exchange unit H 11 4 Specification ...















































