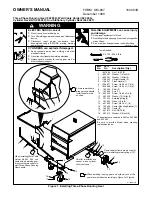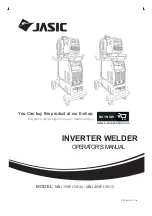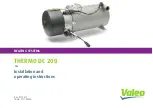
Harmony Series 2 Homelift - XH00200
Issue: D
Page 20 of 106
Lower Guide Installation Procedure
RH GUIDE
Three hex-head
concrete screws in
centre of base plate.
LH GUIDE
1. Place lower base plate on floor beneath
aperture, close to back wall.
2. Pack it up level if necessary to allow for new
flooring/unlevelled floor.
3. LH Lower Guide pins and tab locate into base
plate as shown.
4. Push guide back tightly into aperture liner.
It is important that guides are fully back into
liner to enable the trapdoor to fit correctly.
Guides must be vertical and unable to
misalign/twist.
5. Locate RH Lower Guide into base plate into
base plate using tab and align as per LH Lower
Guide instructions. Fix to base plate as
illustrated.
6. Drill two 6.5mm holes (offset diagonally to each
other), through the trapdoor aperture liner ‘fins’
as shown and into each of the guides. It is
recommended that these holes be drilled a
minimum of 30mm from rear of guides.
7. Csk the holes from the inside of the guides and
fix with M6 csk screws, washers and nyloc nuts.
8. Level and true up both guides by adjusting
position of the base plate.
9. Drill and secure base plate with the hex-hd
concrete screws supplied (requires 6mm
masonry drill). If floor is timber, use same
screws but pilot hole 3.5mm diameter.
RH GUIDE
M6x16 csk & flange nut for
fixing guide to base plate.
M4x8 csk
taptite for
fixing guide to
base plate.
Guide
Drill through
2xØ6.5mm holes,
diagonally offset
from each other.
T/door Aper. Liner
LH GUIDE
M4x8 csk taptite
for fixing guide
to base plate.
LH BOTTOM
GUIDE –
view showing
underside
Locating Tab
Locating Pins
LH GUIDE
Pin Location
Slots
Tab
Catch Tank -
part of guide
LOWER BASE
PLATE
Summary of Contents for HARMONY 2 Series
Page 6: ...Harmony Series 2 Homelift XH00200 Issue D Page 6 of 106...
Page 8: ...Harmony Series 2 Homelift XH00200 Issue D Page 8 of 106...
Page 10: ...Harmony Series 2 Homelift XH00200 Issue D Page 10 of 106...
Page 18: ...Harmony Series 2 Homelift XH00200 Issue D Page 18 of 106 FIG 5 Harmony Lift Loading Diagram...
Page 52: ...Harmony Series 2 Homelift XH00200 Issue D Page 52 of 106...
Page 56: ...Harmony Series 2 Homelift XH00200 Issue D Page 56 of 106...
Page 62: ...Harmony Series 2 Homelift XH00200 Issue D Page 62 of 106...
Page 64: ...Harmony Series 2 Homelift XH00200 Issue D Page 64 of 106...
Page 66: ...Harmony Series 2 Homelift XH00200 Issue D Page 66 of 106...
Page 68: ...Harmony Series 2 Homelift XH00200 Issue D Page 68 of 106...
Page 70: ...Harmony Series 2 Homelift XH00200 Issue D Page 70 of 106...
Page 75: ...Harmony Series 2 Homelift XH00200 Issue D Page 75 of 106 CE1654 PCB Layout Detail Drawing...
Page 76: ...Harmony Series 2 Homelift XH00200 Issue D Page 76 of 106...
Page 78: ...Harmony Series 2 Homelift XH00200 Issue D Page 78 of 106...
Page 80: ...Harmony Series 2 Homelift XH00200 Issue D Page 80 of 106...
Page 82: ...Harmony Series 2 Homelift XH00200 Issue D Page 82 of 106...
Page 84: ...Harmony Series 2 Homelift XH00200 Issue D Page 84 of 106...
Page 106: ...Harmony Series 2 Homelift XH00200 Issue D Page 106 of 106...
















































