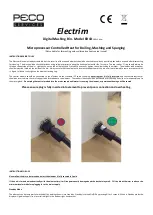
Harmony Series 2 Homelift - XH00200
Issue: D
Page 53 of 106
Installation Procedure Checklist
LOH0………………..
Installation Engineer to tick complete as each task done
Task
Installer
Installer’s
Mate
Complete
Carry out Risk assessment / Dust Sheets /
Danger Signs on Upstairs Door
Cut / Check Aperture construction and size
Check ceiling heights upstairs and down
Confirm Pump and call station positions with
user
Fit Aperture liner
Fit Pump and trunking to LH guide.
Run Trailing Cables/Earth Wire and hose and
wire up powerpack end / Fit call stations with
screws.
Check floor levels and pack up base plate if
necessary
Install lower guides. (Ensure board over the
aperture)
Fit 2 Rollers into RH guide and clamp just below
lower liner. Place lower lateral roller/Switch
assembly and mid sling roller at bottom of guide
(see manual for order of fit). Be careful not to
damage switch assembly when installing sling.
If LONG SLING – fit intermediate guides and
brace fish cross bar below aperture to wall
Fit middle and lower control tubes/trays. Refer to
the manual.
Fit trapdoor and RH trapdoor profile with
plunger.
Fit the top guides and secure to the wall /
ceiling.
Fit the upper control tubes/trays.
Thread trailing cables up into the control
tubes/trays and attach chain
Make sure Rubber Pad is in Catch Tank and fit
the Ram as instructed in manual. (Check
direction of bleed ports line up with holes in
guides)
Attach the chain to the rear of the sling and then
fit the sling and bolt up the rollers (lateral, mid
and top).
Fit bolt through head of ram. Ensure spacer in
head of ram)
Bleed the ram.
Summary of Contents for HARMONY 2 Series
Page 6: ...Harmony Series 2 Homelift XH00200 Issue D Page 6 of 106...
Page 8: ...Harmony Series 2 Homelift XH00200 Issue D Page 8 of 106...
Page 10: ...Harmony Series 2 Homelift XH00200 Issue D Page 10 of 106...
Page 18: ...Harmony Series 2 Homelift XH00200 Issue D Page 18 of 106 FIG 5 Harmony Lift Loading Diagram...
Page 52: ...Harmony Series 2 Homelift XH00200 Issue D Page 52 of 106...
Page 56: ...Harmony Series 2 Homelift XH00200 Issue D Page 56 of 106...
Page 62: ...Harmony Series 2 Homelift XH00200 Issue D Page 62 of 106...
Page 64: ...Harmony Series 2 Homelift XH00200 Issue D Page 64 of 106...
Page 66: ...Harmony Series 2 Homelift XH00200 Issue D Page 66 of 106...
Page 68: ...Harmony Series 2 Homelift XH00200 Issue D Page 68 of 106...
Page 70: ...Harmony Series 2 Homelift XH00200 Issue D Page 70 of 106...
Page 75: ...Harmony Series 2 Homelift XH00200 Issue D Page 75 of 106 CE1654 PCB Layout Detail Drawing...
Page 76: ...Harmony Series 2 Homelift XH00200 Issue D Page 76 of 106...
Page 78: ...Harmony Series 2 Homelift XH00200 Issue D Page 78 of 106...
Page 80: ...Harmony Series 2 Homelift XH00200 Issue D Page 80 of 106...
Page 82: ...Harmony Series 2 Homelift XH00200 Issue D Page 82 of 106...
Page 84: ...Harmony Series 2 Homelift XH00200 Issue D Page 84 of 106...
Page 106: ...Harmony Series 2 Homelift XH00200 Issue D Page 106 of 106...
















































