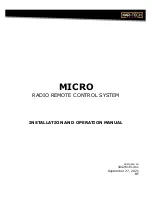
Harmony Series 2 Homelift - XH00200
Issue: D
Page 12 of 106
Fit an additional joist of the same
size, onto the first full joist, i.e.
double joist. This must be bolted to
the original at max 300mm centres
for the full length as below, use
M12 bolts, with the joist ends
secured into the supporting walls
by building in min 100mm.
Building Contractor to
ensure Building Control
Approval is obtained.
Site Preparation
Before any installation work is carried out, it is important that the site has been fully
prepared and in particular, the following points have been considered and actioned:-
x
When the downstairs floor is not concrete, the following needs to be considered
regarding its strength and its ability to withstand the overall load of the lift:-
o
Do the joists run parallel to the sides of the lift?
o
If not, is the lift base plate directly above a joist?
o
Confirm that the floor where the guide base plate is to be fixed, is not springy.
x
Aperture Construction:-
o
Has the aperture been constructed using double joists as indicated below?
o
Have joist hangers been used?
o
Has the aperture construction been approved by building control?
The aperture itself should be prepared to the dimensions shown in figure
FIG. 1.
It is important
that the trimmer at the back of the aperture is securely fixed since the lift guides will be
attached to this. Please refer to
FIG.5
for details of floor loading. Refer to the ‘Aperture Liner’
section, for instructions on how to successfully install the aperture liners.
It is essential that the aperture be formed level. Any deviation in excess of 10mm either
on the apertures length or width will result in the aperture needing to be re-levelled.
Summary of Contents for HARMONY 2 Series
Page 6: ...Harmony Series 2 Homelift XH00200 Issue D Page 6 of 106...
Page 8: ...Harmony Series 2 Homelift XH00200 Issue D Page 8 of 106...
Page 10: ...Harmony Series 2 Homelift XH00200 Issue D Page 10 of 106...
Page 18: ...Harmony Series 2 Homelift XH00200 Issue D Page 18 of 106 FIG 5 Harmony Lift Loading Diagram...
Page 52: ...Harmony Series 2 Homelift XH00200 Issue D Page 52 of 106...
Page 56: ...Harmony Series 2 Homelift XH00200 Issue D Page 56 of 106...
Page 62: ...Harmony Series 2 Homelift XH00200 Issue D Page 62 of 106...
Page 64: ...Harmony Series 2 Homelift XH00200 Issue D Page 64 of 106...
Page 66: ...Harmony Series 2 Homelift XH00200 Issue D Page 66 of 106...
Page 68: ...Harmony Series 2 Homelift XH00200 Issue D Page 68 of 106...
Page 70: ...Harmony Series 2 Homelift XH00200 Issue D Page 70 of 106...
Page 75: ...Harmony Series 2 Homelift XH00200 Issue D Page 75 of 106 CE1654 PCB Layout Detail Drawing...
Page 76: ...Harmony Series 2 Homelift XH00200 Issue D Page 76 of 106...
Page 78: ...Harmony Series 2 Homelift XH00200 Issue D Page 78 of 106...
Page 80: ...Harmony Series 2 Homelift XH00200 Issue D Page 80 of 106...
Page 82: ...Harmony Series 2 Homelift XH00200 Issue D Page 82 of 106...
Page 84: ...Harmony Series 2 Homelift XH00200 Issue D Page 84 of 106...
Page 106: ...Harmony Series 2 Homelift XH00200 Issue D Page 106 of 106...













































