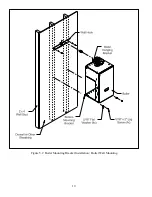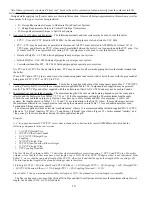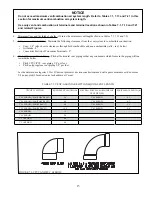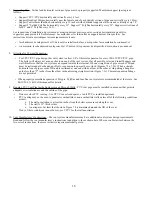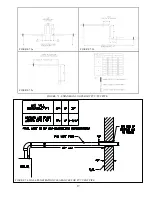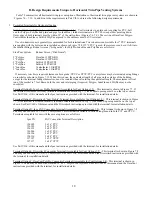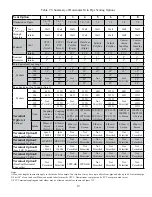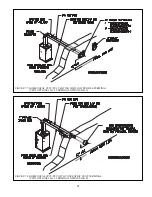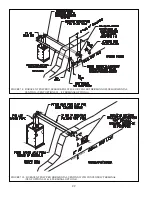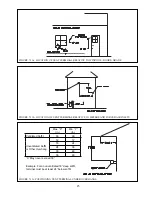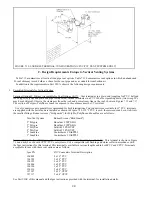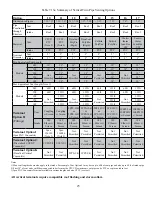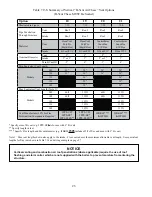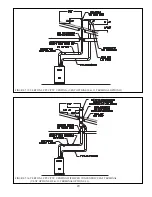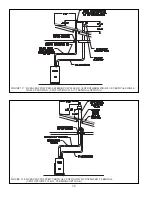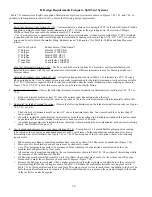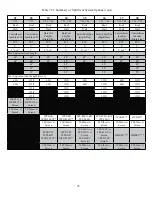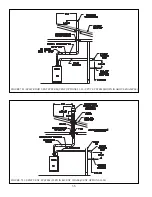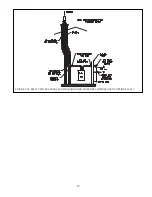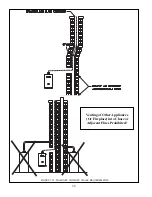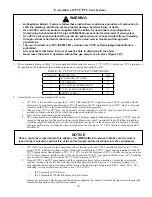
24
C. Design Requirements Unique to Vertical Venting Systems
Table 7.13a summarizes all vertical twin pipe vent options. Table 7.13.b summarizes vent options in which an abandoned
B-vent chimney is used both as a chase for the vent pipe and as a conduit for combustion air.
In addition to the requirements in Part VII-A, observe the following design requirements:
1. Permitted
Terminals
for
Vertical
Venting
Terminal Option H: Fittings (Acceptable for Vent Options 10-17) – Vent terminates in a plain end (coupling for PVC, bell end
\& & ^` "' %&'_''|
may be substituted). Observe the clearances from the roof, and normal snow line on the roof, shown in Figures 7.15 and 7.17.
$# \^*&#&
Use of rodent screens is generally recommended for both terminations. Two rodent screens suitable for 3” PVC terminals
&' ## & &#' ^ %++"" &\#
# %&_ &%&`\&^';
Size/Vent System
Rodent Screen (“Bird Guard”)
2” Polypro
DuraVent # 2PPS-BG
3” Polypro
DuraVent # 3PPS-BG
+
+^!$
!$
2” InnoFlue
Centrotherm # IASPP02
3” InnoFlue
Centrotherm # IASPP03
Terminal Option I: Ipex FGV Concentric Terminal (Acceptable for Vent Options 10 & 11) - This terminal is shown in Figure
&&' #""") # %& &' #
the Ipex instructions for this terminal. This terminal is available in various lengths and in both PVC and CPVC. Terminals
acceptable for use with these vent options are as follows:
Ipex
PN
FGV
Concentric
Terminal
Description
196005
2
x
16”
PVC
196105
2
x
28”
PVC
196125
2
x
40”
PVC
196006
3
x
20”
PVC
196106
3
x
32”
PVC
196116
3
x
44”
PVC
197107
3
x
32”
CPVC
197117
3
x
44”
CPVC
See Part VII-E of this manual and the Ipex instructions provided with the terminal, for installation details.
FIGURE 7.12: SNORKEL TERMINAL CONFIGURATION (CPVC/PVC VENT SYSTEMS ONLY)
Summary of Contents for PHNTM080
Page 2: ......
Page 9: ...7 Figure 4 1 Minimum Clearances To Combustible Construction...
Page 11: ...9 Figure 5 1 Wall Layout Mounting Hole Location...
Page 12: ...10 Figure 5 2 Boiler Mounting Bracket Installation Boiler Wall Mounting...
Page 39: ...37 FIGURE 7 24 SPLIT VENT SYSTEM FLEX IN ABANDONED MASONRY CHIMNEY VENT OPTIONS 33 38...
Page 63: ...61 This page is intentionally left blank...
Page 68: ...66 FIGURE 9 2 PIPING METHOD 1 NEAR BOILER PIPING HEATING ONLY...
Page 72: ...70 FIGURE 9 6 PIPING METHOD 1 NEAR BOILER PIPING SHADED BOILER LOOP...
Page 82: ...80 FIGURE 10 4 PROPER INSTALLATION OF HEADER SENSOR...
Page 84: ...82 FIGURE 10 6 INTERNAL WIRING CONNECTIONS DIAGRAM...
Page 85: ...83...
Page 92: ...90 Lighting and Operating Instructions...
Page 101: ...99 FIGURE 12 5 SETTINGS MENU SEE PART C FOR ADDITIONAL INFORMATION...
Page 113: ...111 FIGURE 13 2 IGNITION ELECTRODE GAP FIGURE 13 3 CONDENSATE TRAP EXPLODED PARTS VIEW...
Page 125: ...123...
Page 127: ...125 40 33 31 27 28 34 35 37 38 32 39 36 29 30 48 Blower Gas Valve Assembly for 80 100 120...
Page 129: ...127...
Page 131: ...129...
Page 132: ...130...
Page 133: ...131...
Page 135: ...133...
Page 137: ...135 140 141 142 143 144 145...

