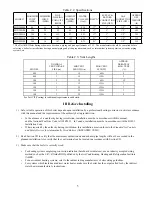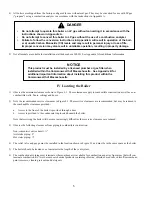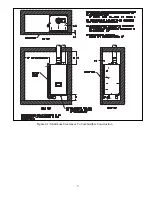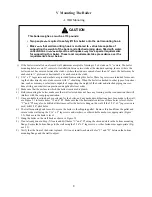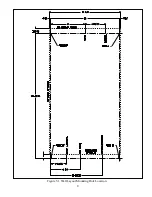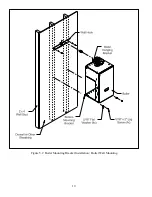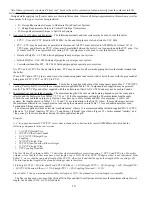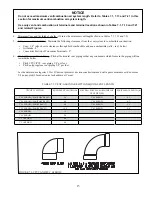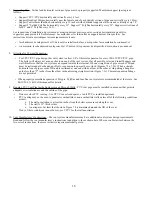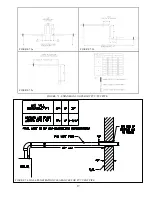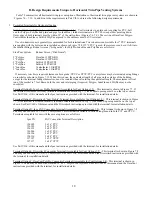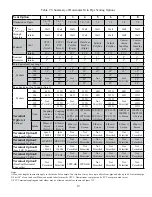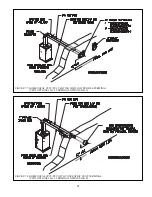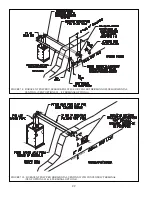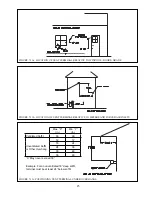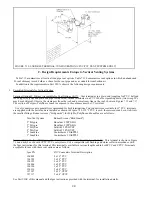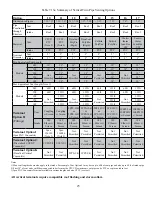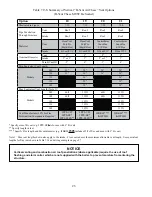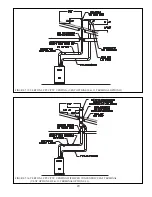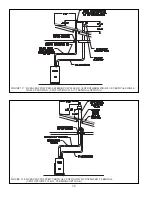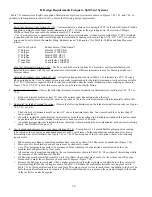
19
Table 7.5: Summary of Horizontal Twin Pipe Venting Options
Vent Option
1
2
3
4
5
6
7
8
Illustrated in Figure
7.6, 7.7,
7.8
7.6, 7.7,
7.8
7.9, 7.10
7.9, 7.10
7.9
7.9
7.9
7.9
Pipe
Penetration
through
Structure
Vent
Wall
Wall
Wall
Wall
Wall
Wall
Wall
Wall
Intake
Wall
Wall
Wall
Wall
Wall
Wall
Wall
Wall
Material
Vent
CPVC/
PVC
(Note 2)
CPVC/
PVC
(Note 2)
DuraVent
PolyPro
(Rigid)
DuraVent
PolyPro
(Rigid)
Selkirk
Selkirk
Centro-
therm
InnoFlue
SW
Centro-
therm
InnoFlue
SW
Intake
PVC
PVC
PVC
PVC
PVC
PVC
PVC
PVC
Nominal
Diameter
Vent
2”
3”
2”
3”
2”
3”
2”
3”
Intake
2”
3”
2”
3”
2”
3”
2”
3”
Min Equivalent Vent Length:
Models
080
12”
12”
12”
12”
12”
12”
12”
12”
100
12”
12”
12”
12”
12”
12”
12”
12”
120
Not
Permitted
12”
Not
Permitted
12”
Not
Permitted
12”
Not
Permitted
12”
150
52”
52”
52”
52”
180
52”
52”
52”
52”
Max Equivalent Vent Length (Note 1):
Models
080
60ft
135ft
60ft
135ft
60ft
135ft
60ft
135ft
100
60ft
135ft
60ft
135ft
60ft
135ft
60ft
135ft
120
Not
Permitted
135ft
Not
Permitted
135ft
Not
Permitted
135ft
Not
Permitted
135ft
150
135ft
135ft
135ft
135ft
180
135ft
135ft
135ft
135ft
Terminal
Option A
(Fittings)
Vent
Coupling
w Screen
(Note 3)
Coupling
w Screen
(Note 3)
2PPS-12B
or
2PPS-36B
w Screen
3PPS-12B
or
3PPS-36B
w Screen
2PF-10UV
or
2PF-39UV
w Screen
3PF-10UV
or
3PF-39UV
w Screen
ISEP02 or
ISEP0239
w Screen
ISEP03 or
ISEP0339
w Screen
Intake
Elbow w
Screen
(Note 3)
Elbow w
Screen
(Note 3)
Elbow w
Screen
Elbow w
Screen
Elbow w
Screen
Elbow w
Screen
Elbow w
Screen
Elbow w
Screen
Terminal Option B
_*}'`
Ipex #
196984
Ipex
#196985
Not
Permitted
Not
Permitted
Not
Permitted
Not
Permitted
Not
Permitted
Not
Permitted
Terminal Option C
(Diversitech HVENT)
HVENT-2
HVENT-3
Not
Permitted
Not
Permitted
Not
Permitted
Not
Permitted
Not
Permitted
Not
Permitted
Terminal Option D
(Ipex FGV Concentric)
Ipex
196105
Ipex
196006
Not
Permitted
Not
Permitted
Not
Permitted
Not
Permitted
Not
Permitted
Not
Permitted
Terminal Option E
(Diversitech CVENT)
CVENT-2
CVENT-3
Not
Permitted
Not
Permitted
Not
Permitted
Not
Permitted
Not
Permitted
Not
Permitted
Terminal Option F
(DuraVent Horizontal
Concentric)
Not
Permitted
Not
Permitted
2PPS-HK
3PPS-HK
Not
Permitted
Not
Permitted
Not
Permitted
Not
Permitted
Notes:
1) Max vent lengths shown also apply to the intake. For example, Vent Option #1 may have up to 60ft of vent pipe and also up to 60 ft of intake pipe.
2) First 30” of vent and vent Elbow connected to boiler must be CPVC. Downstream vent pipe can be PVC except as noted in text.
3) PVC Terminal coupling and inlet elbow may be offset on snorkels as shown in Figure 7.12.
Summary of Contents for PHNTM080
Page 2: ......
Page 9: ...7 Figure 4 1 Minimum Clearances To Combustible Construction...
Page 11: ...9 Figure 5 1 Wall Layout Mounting Hole Location...
Page 12: ...10 Figure 5 2 Boiler Mounting Bracket Installation Boiler Wall Mounting...
Page 39: ...37 FIGURE 7 24 SPLIT VENT SYSTEM FLEX IN ABANDONED MASONRY CHIMNEY VENT OPTIONS 33 38...
Page 63: ...61 This page is intentionally left blank...
Page 68: ...66 FIGURE 9 2 PIPING METHOD 1 NEAR BOILER PIPING HEATING ONLY...
Page 72: ...70 FIGURE 9 6 PIPING METHOD 1 NEAR BOILER PIPING SHADED BOILER LOOP...
Page 82: ...80 FIGURE 10 4 PROPER INSTALLATION OF HEADER SENSOR...
Page 84: ...82 FIGURE 10 6 INTERNAL WIRING CONNECTIONS DIAGRAM...
Page 85: ...83...
Page 92: ...90 Lighting and Operating Instructions...
Page 101: ...99 FIGURE 12 5 SETTINGS MENU SEE PART C FOR ADDITIONAL INFORMATION...
Page 113: ...111 FIGURE 13 2 IGNITION ELECTRODE GAP FIGURE 13 3 CONDENSATE TRAP EXPLODED PARTS VIEW...
Page 125: ...123...
Page 127: ...125 40 33 31 27 28 34 35 37 38 32 39 36 29 30 48 Blower Gas Valve Assembly for 80 100 120...
Page 129: ...127...
Page 131: ...129...
Page 132: ...130...
Page 133: ...131...
Page 135: ...133...
Page 137: ...135 140 141 142 143 144 145...

