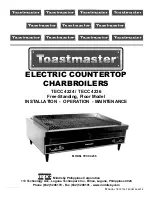
Section 2 — Installation
2-30
Part No. 750-263
1. Condensate tank setup options
The boiler is supplied with boiler legs (standard) which are sized to
permit the installation of the condensate collection tank. There are
two (2) condensate removal options available:
(1)
Condensate direct to drain -
The condensate is piped directly to
a drain through the piping and water trap supplied during
installation (see
Figure 2-37
).
• Piping is to be a minimum of 3/4” NPT.
• Maximum discharge pipe height from floor to be 9”.
• Condensate water trap (6”) required.
(2)
Condensate to treatment tank -
The condensate is held in a
condensate tank under the boiler. The condensate is neutralized as
it passes through the granular bed. The neutralized condensate is
then piped to the drain.
• To install the system, assemble the tank and neutralization granulate per
Figure 2-38
. 4 bags of neutralization media are sufficient to fill the tank.
• Install the condensate tank cover and slide the complete assembly under
the boiler
Pipe to the appropriate drain.
The neutralization media will require periodic replacement, to be
detemined by pH analysis of condensate. If condensate is too acidic
(pH is below acceptable value) the neutralization media should be
replaced.
The neutralizing media should be gently agitated periodically to
ensure even distribution and to avoid channeling of the condensate.
Note: To ensure compliance
with regulations, it is
important to contact the
responsible authorities
prior to the planning and
execution of the boiler
installation. Condensate
flow of 5 to 12 GPH can
be expected depending
on boiler size and return
water temperature.
Figure 2-37 Condensate Piped
Direct to Drain
1
2
1. Removable front
2. Min. 6” water trap
Figure 2-38 Condensate Treatment Tank
Condensate
in
To drain
Float valve for makeup water
Drain trap
Neutralization tank
Neutralization media
Summary of Contents for CFC-1000
Page 35: ...Section 2 Installation Part No 750 263 2 21 Figure 2 23 Gas Piping ...
Page 47: ...Section 2 Installation Part No 750 263 2 33 Figure 2 41 Electrical Connection Diagram ...
Page 49: ...Section 2 Installation Part No 750 263 2 35 Figure 2 43 CFC Wiring Diagram dual fuel units ...
Page 50: ...Section 2 Installation 2 36 Part No 750 263 ...
Page 70: ...Section 3 Stack and Intake Vent Sizing and Installation 3 20 Part No 750 263 ...
Page 102: ...Section 4 CFC Commissioning 4 32 Part No 750 263 ...
Page 108: ...Section 5 Service and Maintenance 5 6 Part No 750 263 ...
Page 113: ...Section 6 Parts Part No 750 263 6 5 Figure 6 3 Casing Table 6 5 Casing parts ...
Page 117: ...Section 6 Parts Part No 750 263 6 9 Figure 6 7 Electrical assemblies single fuel ...
Page 123: ...APPENDIX A CB FALCON CONTROLLER ...
Page 124: ......
Page 244: ...CB FALCON 750 265 120 ...
Page 245: ...APPENDIX B CB FALCON PLUG IN MODULE ...
Page 246: ......
Page 250: ......
Page 251: ...APPENDIX C GAS VALVE ...
Page 252: ......
Page 269: ...APPENDIX D CB FALCON MODBUS COMMUNICATION ...
Page 270: ......
















































