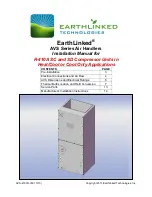
28
7 Transport and installation
7.1 Assembly
Caution
Risk of injury as a result of incorrect handling. Have
transport and assembly work carried out by trained
specialists !
RoofVent
®
LHW units are delivered in 2 sections (roof unit,
below-roof unit) on a wooden pallet. Parts which belong
together are labelled with the same unit number.
Note
Depending on the optional components, the delivery
may consist of multiple parts (such as when a supply
air silencer is installed). In this case a forklift truck or
a crane is required for assembling the below-roof unit
on site.
The following guidelines are important when preparing for
assembly:
■
The units are assembled from roof level. A crane or heli-
copter is required.
■
To transport the unit to the roof, 2 hoisting slings are
required (approx. length 6 m). If steel cables or chains are
used, the unit corners must be properly protected.
■
Make sure that the roof frames correspond to the specifi-
cations in Section M 'System design.'
■
Define the desired orientation of the units (position of the
coil connections).
■
The units are held in the roof frame by means of their own
weight. Silicone, PU foam or similar is required for sealing.
■
For units with exhaust air silencers, additional attachment
to the roof frame is required.
■
Follow the assembly instructions included.
Fig. B5: RoofVent
®
roof
units are installed from
roof level.
7.2 Hydraulic installation
Caution
Risk of injury as a result of incorrect handling.
Hydraulic installation must be carried out by trained
specialists only !
The Hoval DigiNet control system is designed for a distributor
circuit with separate hydraulic connection of the units; i.e. a
mixing valve is installed in front of each unit. The diverting
system is used as standard.
Boiler system requirements
■
Adjust the hydraulic system to the control zone divisions.
■
Hydraulically coordinate the pipework for the individual
units within a control zone to ensure even distribution.
■
Starting at a fresh air temperature of 15 °C, the heating
medium (max. 120 °C) must be available at the mixing
valve without delay in the required amount and at the
required temperature.
■
A flow temperature control which is dependent on the
fresh air temperature is required.
The Hoval DigiNet control system switches the Enable
heating on for 1 minute once a week. This prevents the main
pump from blocking after a prolonged shutdown.
Pipework requirements
■
Use 3-way mixing valves with linear characteristics and
high quality.
■
The valve authority must be ≥ 0.5.
■
The valve actuator must have a short run time (5 s).
■
The valve actuator must be continuous, i.e. the stroke
changes in proportion to the control voltage (DC 0…10 V).
■
The valve actuator must be designed for emergency
operation with a separate manual control (AC 24 V).
■
Install the valve close to the unit (max. distance 2 m).
Caution
Risk of injury from falling parts. Do not apply any
loads to the coil, e.g. by means of the flow or return !
Note
Use the 'Hydraulic assembly' or 'Magnetic mixing
valve' options for quick and easy hydraulic installa-
tion.
RoofVent
®
LHW
Transport and installation
Summary of Contents for RoofVent CON-9
Page 2: ......
Page 4: ...2...
Page 6: ...4...
Page 8: ...6...
Page 12: ...10 RoofVent LHW Use...
Page 40: ...38 RoofVent LKW Use...
Page 68: ...66 RoofVent twin heat Use...
Page 94: ...92 RoofVent twin cool Use...
Page 122: ...120 RoofVent twin pump Use...
Page 150: ...148...
Page 154: ...152 RoofVent condens Use...
Page 180: ...210 RoofVent LH Construction and operation...
Page 208: ...238 RoofVent LK Use...
Page 256: ...286...
Page 268: ...298...
Page 274: ...304...
Page 279: ......





































