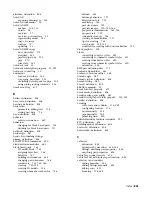
socket weld
A joining method where a pipe is inserted into a socket of a coupling, fitting, or equipment
nozzle. The pipe is then welded in the socket. This method is similar to that of a solder joint for tubing. The
depth of the connector is defined by the connection engagement length value. See also connection
engagement length (CEL).
socket welded
Threaded metal pieces twisted together and then fused at the socket.
solution tip
A tooltip that displays when you hover the cursor over a solution tip icon, and describes a
potential problem and suggested solution for an invalid connection between two objects.
space
A tool used to model the interior space and heat transfer elements in a room. The space also stores
engineering data, such as design temperatures and air flow requirements. The information for spaces is
analyzed to determine energy requirements for a building.
spatial interferences
When 2 parts intersect or collide in an undesirable way. Hard interferences refer to
interferences created by parts that collide with each other, creating a physically impossible design situation,
such as a pipe running through a duct. Soft interferences refer to interferences that impact design
considerations, such as space allocations, type of material, amount of insulation, and access methods.
spigot/plain end
A mating pipe or fitting that is inserted into a female coupling
spline
A blended piecewise polynomial curve passing near a given set of control points. A flex duct can be
drawn as a spline.
Style Manager
Style Manager provides a central location where you can work with styles from multiple
drawings and templates.
style name
A name used to identify part styles. See also styles.
styles
A group of preset characteristics assigned to an object that determine appearance and function.
subtype
Additional characteristics of a part’s type.
supply air
Air produced from an air handling unit that is used to heat or cool a building or room.
supply duct
The duct run that air flows through to distribute air to a building or room.
switch
A device used to control the distribution of power.
switch-leg
The part of a circuit run from a lighting outlet box where a fixture is installed to an outlet box
containing the wall switch that turns the light or other load on or off; control leg of the branch circuit.
symbol library
A collection of block definitions stored in a single AutoCAD drawing file.
system
An optional property used to group parts based on real-world building systems.
system abbreviation
A string of characters used to represent the system name. The system abbreviation is
used for labeling and scheduling.
system group
The name of the group associated with a part’s system definition. System groups are used to
associate or group together multiple systems.
system label
Annotation used for managing system type abbreviations for labeling.
tangent
The angle of a curve.
tankless water heater
A system by which water is heated as it flows through heating elements or a heat
exchanger, not first stored in a tank.
tee
A T-shaped fitting that is used to create branch runs.
template
A prototype drawing with predefined settings, borders, and layout tabs that can be used as the
basis for creating a new drawing.
818 | Glossary
Summary of Contents for 235B1-05A761-1301 - AutoCAD MEP 2010
Page 1: ...AutoCAD MEP 2010 User s Guide March 2009 ...
Page 22: ...4 ...
Page 86: ...68 ...
Page 146: ...128 ...
Page 180: ...162 ...
Page 242: ...Modifying the elevation of a duct 224 Chapter 6 Drawing HVAC Systems ...
Page 264: ...246 ...
Page 480: ...462 ...
Page 534: ...516 ...
Page 616: ...598 ...
Page 658: ...640 ...
Page 788: ...770 ...
Page 802: ...784 ...
Page 820: ...802 ...
Page 878: ...860 ...
















































