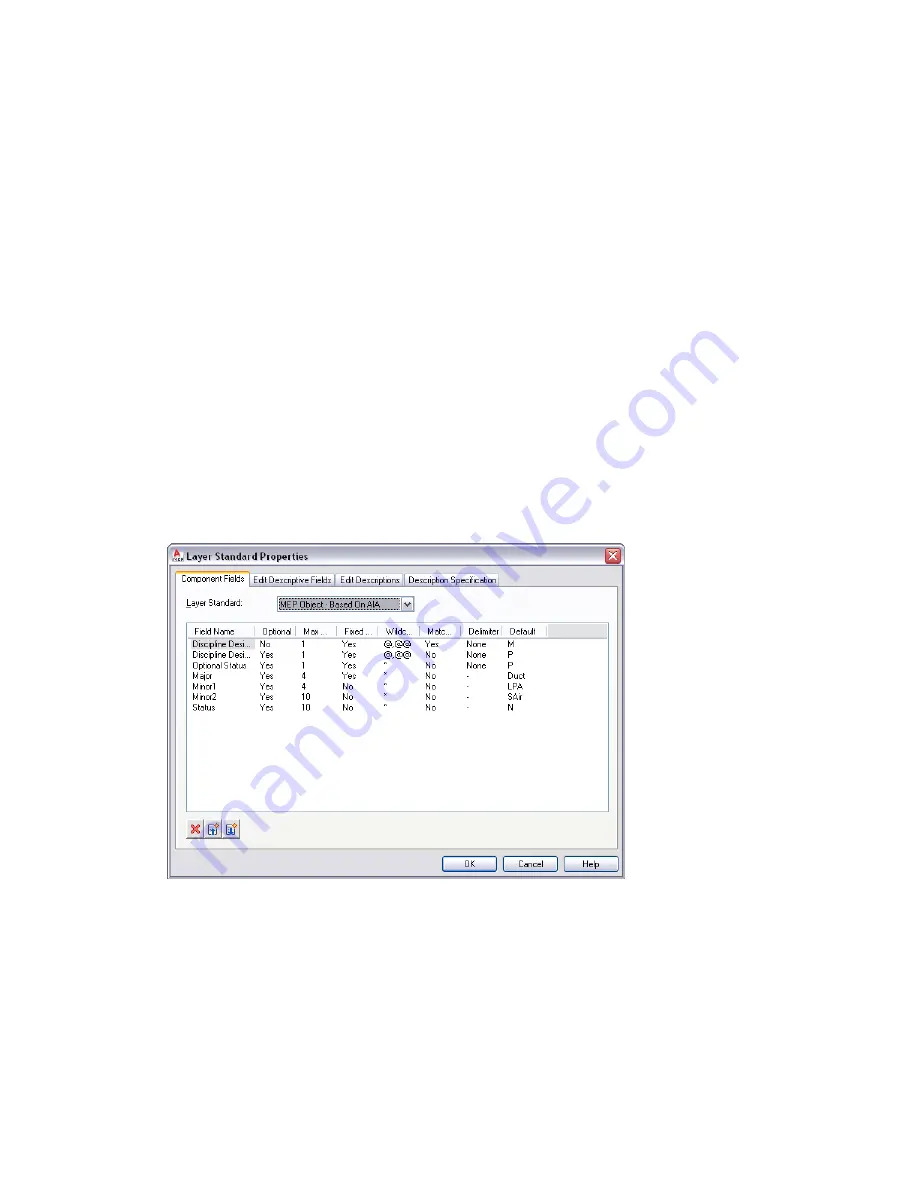
AutoCAD MEP Layer Standards
The Layer Management feature in AutoCAD MEP lets you organize, sort, and group layers using layer
standards, layer key styles, and layer overrides. Layer standards define the naming of new layers according
to the structure defined in the standard. AutoCAD MEP includes a number of predefined layer standards
and matching layer key styles based on common building system industry norms.
You can change any part of the layer name structure using layer key overrides within the layer key style.
You can also override layer names for all of the layer keys in a layer key style or for individual layer key
styles.
Layer Standards Overview
Layers organize the objects in a drawing and enforce linetype, color, and other standards. They are the
equivalent of the overlays used in paper-based drafting. For example, in paper-based drafting, a building
plan might contain overlays for the foundation, floor plans, and mechanical, plumbing, or electrical layouts.
In AutoCAD MEP, you can organize the same information on layers in your drawings.
This section provides a summary of AutoCAD MEP layer standards and other related concepts.
Layer Standards
Layer standards establish naming conventions for the layers in your drawings. A layer standard contains
rules that determine the structure of the layer names in a drawing. You can use layer standards to enforce
and manage project standards for layers.
The software provides several default layer standards based on industry-standard layering conventions (for
example, MEP Object - Based on AIA, and BS1192 - AUG Version 2). When you create a layer based on a
layer standard, the name of the layer has several parts separated by delimiters, such as hyphens. Each part
of the name is determined by the rules that are set in the layer standard definition. The default layer standard
definitions for AutoCAD MEP are based on common industry layer standards. For example, according to
the MEP Object layer standard, the layer name for duct is M-Duct-Std.
You can incorporate the default layer standards into your project standards, customize them, or create your
own.
132 | Chapter 5 Working with Projects
Summary of Contents for 235B1-05A761-1301 - AutoCAD MEP 2010
Page 1: ...AutoCAD MEP 2010 User s Guide March 2009 ...
Page 22: ...4 ...
Page 86: ...68 ...
Page 146: ...128 ...
Page 180: ...162 ...
Page 242: ...Modifying the elevation of a duct 224 Chapter 6 Drawing HVAC Systems ...
Page 264: ...246 ...
Page 480: ...462 ...
Page 534: ...516 ...
Page 616: ...598 ...
Page 658: ...640 ...
Page 788: ...770 ...
Page 802: ...784 ...
Page 820: ...802 ...
Page 878: ...860 ...






























