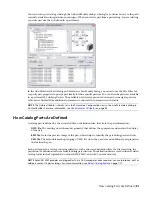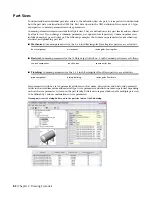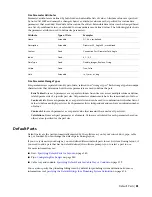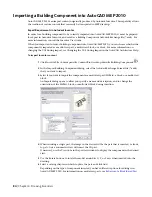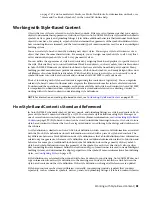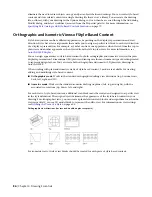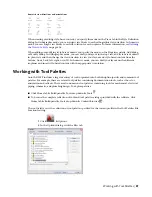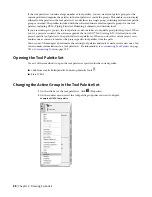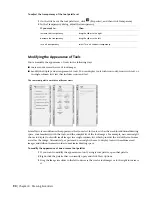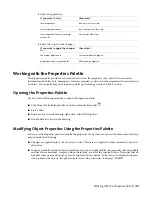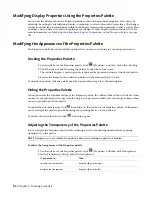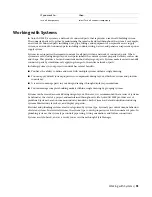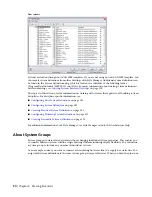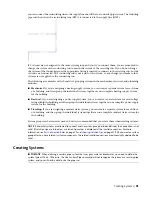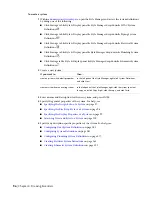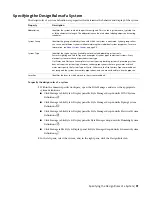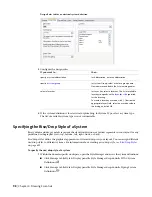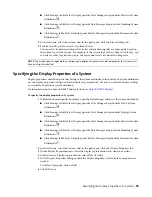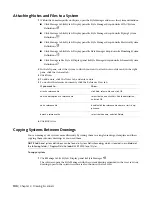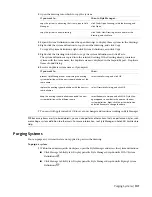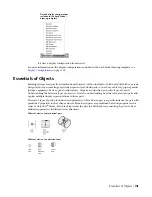
you can connect the recirculating line to the supply line and still have a connected pipe system. The following
pipe run shows how the recirculating line (HWC) is connected to the supply line (HWS).
If 2 systems are not assigned to the same system group and you try to connect them, you are prompted to
change the system of the connecting run to match the system of the receiving run. If you do not change
the system of the connecting run, the appropriate fitting is inserted to connect to the receiving run, but the
system is not connected. The connecting run is not a part of the system, so any changes you make to that
system are not applied to the connecting run.
The following are examples of the benefits of grouping systems in the mechanical, electrical, and plumbing
modules.
■
Mechanical:
If you are designing a heating supply system, you can create a separate system for each zone
of a building, and then group the individual systems together as one complete heating supply system
for the building.
■
Electrical:
If you are designing a power supply system, you can create a separate system for each voltage
rating within the building, and then group the individual systems together as one complete power supply
system for the building.
■
Plumbing:
If you are designing a sanitary waste system, you can create a separate system for each floor
of a building, and then group the individual systems together as one complete sanitary waste system for
the building.
System groups can be created as needed, but it is recommended that you create them when creating systems.
NOTE
If dissimilar systems are allowed to connect and no system group has been defined, the connection is not
valid. (If solution tips are turned on, a solution tip marker is displayed at the invalid connection. For more
information, see
on page 71 and
on page 579.) If you create a system
group after you have laid out system components, the related invalid connections are dynamically updated to be
valid.
Creating Systems
IMPORTANT
When defining a sanitary pipe system that uses gray water or black water, you need to define the
system type as Waste. Otherwise, the Size Sanitary Pipe command will not recognize the system as a sanitary pipe
system, and you will not be able to size the pipe run.
Creating Systems | 95
Summary of Contents for 235B1-05A761-1301 - AutoCAD MEP 2010
Page 1: ...AutoCAD MEP 2010 User s Guide March 2009 ...
Page 22: ...4 ...
Page 86: ...68 ...
Page 146: ...128 ...
Page 180: ...162 ...
Page 242: ...Modifying the elevation of a duct 224 Chapter 6 Drawing HVAC Systems ...
Page 264: ...246 ...
Page 480: ...462 ...
Page 534: ...516 ...
Page 616: ...598 ...
Page 658: ...640 ...
Page 788: ...770 ...
Page 802: ...784 ...
Page 820: ...802 ...
Page 878: ...860 ...

