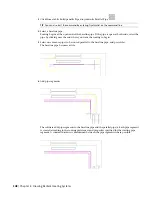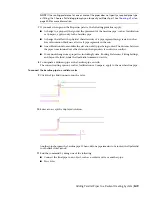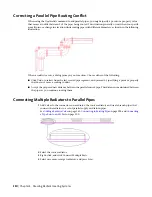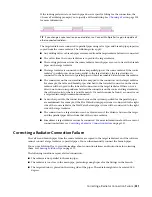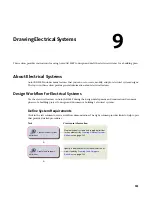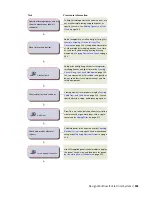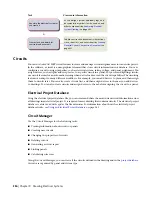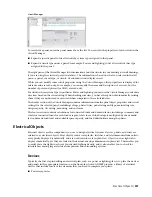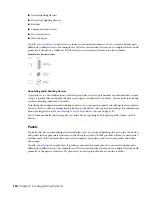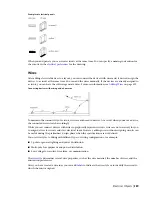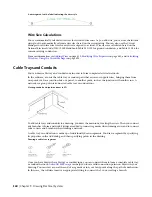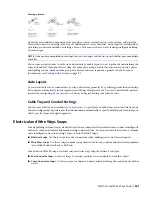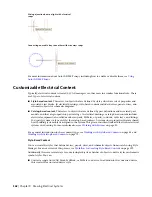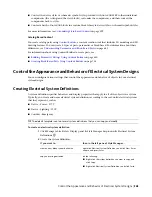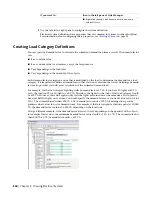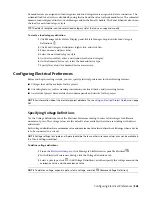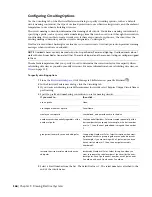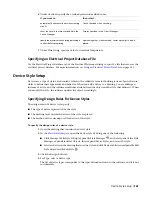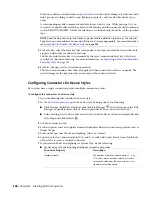
Drawing Electrical Systems
This section provides instructions for using AutoCAD MEP to design and draft the electrical systems for a building plan.
About Electrical Systems
AutoCAD MEP includes many features that you can use to create, modify, and plot electrical system designs.
The topics in this section provide general information about electrical features.
Design Workflow for Electrical Systems
Use the electrical features in AutoCAD MEP during the design development and construction document
phases of a building project to design and document a building’s electrical systems.
Define System Requirements
Click in the left column to view a workflow demonstration. The right column provides links to help topics
that provide detailed procedures.
View more information
Task
Name electrical systems and supply definitions
for key elements by
on page 363
-----
Specify a demand factor for the calculation of
circuit loads by
on page 364
-----
9
353
Summary of Contents for 235B1-05A761-1301 - AutoCAD MEP 2010
Page 1: ...AutoCAD MEP 2010 User s Guide March 2009 ...
Page 22: ...4 ...
Page 86: ...68 ...
Page 146: ...128 ...
Page 180: ...162 ...
Page 242: ...Modifying the elevation of a duct 224 Chapter 6 Drawing HVAC Systems ...
Page 264: ...246 ...
Page 480: ...462 ...
Page 534: ...516 ...
Page 616: ...598 ...
Page 658: ...640 ...
Page 788: ...770 ...
Page 802: ...784 ...
Page 820: ...802 ...
Page 878: ...860 ...










