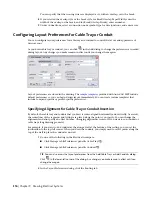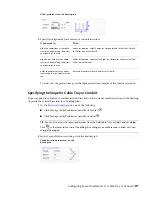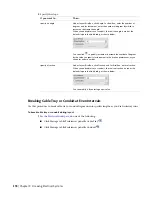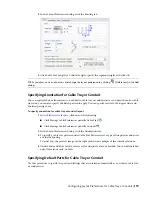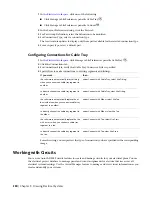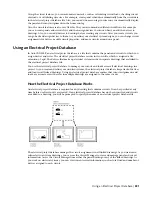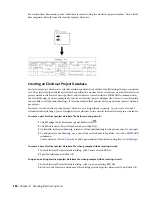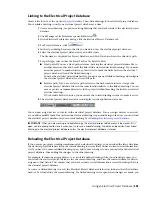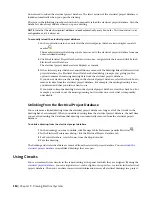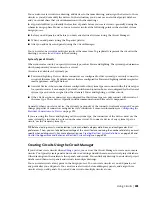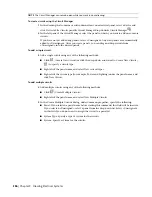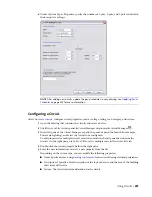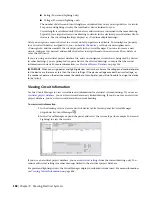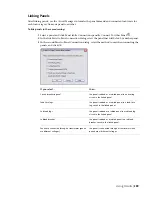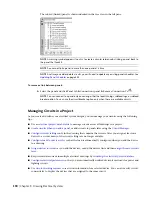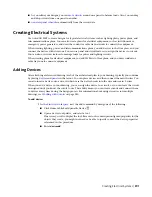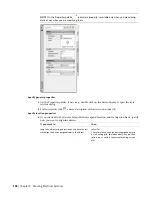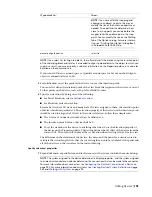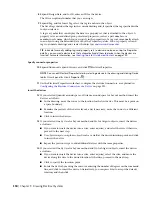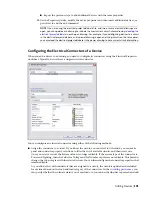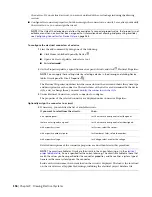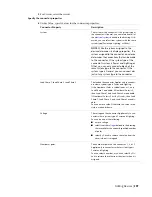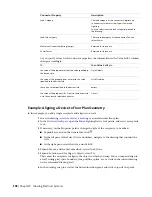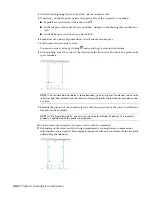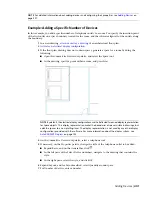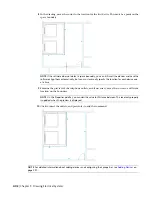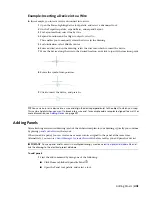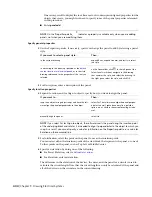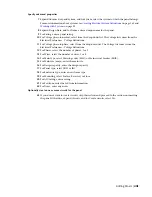
The sub-fed (linked) panel is shown indented in the tree view in the left pane.
NOTE
A warning symbol appears if you try to create a circular reference by linking a panel back to
the panel that feeds it.
NOTE
You cannot link a panel to more than one panel at a time.
NOTE
Anytime you add or delete circuits, you will need to update any existing panel schedules. See
on page 459
To remove a link between panels:
➤
Select the panel and click Panel tab
➤
Connections panel
➤
Remove Connection To
.
NOTE
You can connect to a panel only once using either the feed-thru lugs, subfeed lugs, or subfeed
breaker option. You can use the circuit breaker option only when there are available circuits.
Managing Circuits in a Project
As you create and refine your electrical system designs, you can manage your circuits using the following
tips:
■
electrical project database file
to manage circuits across all drawings in a project.
■
Create circuits when you add a panel
, or add circuits to panels later using the
.
■
only in the drawing that contains the circuits. After you assign at least one
device to a circuit, many of the circuit settings are no longer editable.
■
Configure loads for device styles
so that the load is automatically configured when you add the device
to a drawing.
■
as you add the devices, or add the devices first and then
■
Keep circuit data current in multiple electrical drawings by
reloading the electrical project database
■
Configure electrical preferences
so that you are automatically notified of circuit overloads for power and
lighting circuits.
■
Use
to see circuit information for a selected device. You can also verify circuit
connectivity to display the devices that are assigned to the same circuit.
390 | Chapter 9 Drawing Electrical Systems
Summary of Contents for 235B1-05A761-1301 - AutoCAD MEP 2010
Page 1: ...AutoCAD MEP 2010 User s Guide March 2009 ...
Page 22: ...4 ...
Page 86: ...68 ...
Page 146: ...128 ...
Page 180: ...162 ...
Page 242: ...Modifying the elevation of a duct 224 Chapter 6 Drawing HVAC Systems ...
Page 264: ...246 ...
Page 480: ...462 ...
Page 534: ...516 ...
Page 616: ...598 ...
Page 658: ...640 ...
Page 788: ...770 ...
Page 802: ...784 ...
Page 820: ...802 ...
Page 878: ...860 ...

