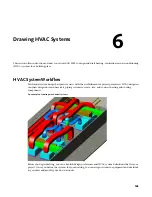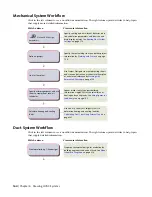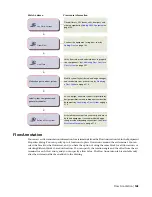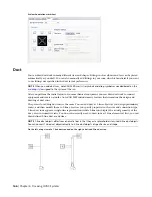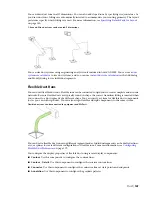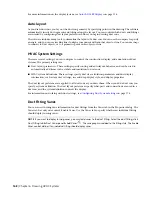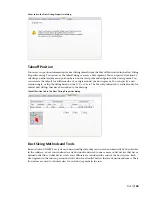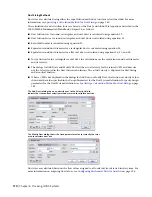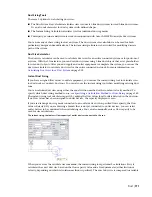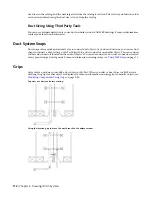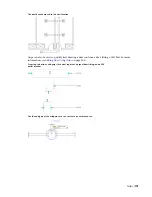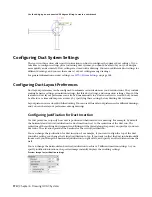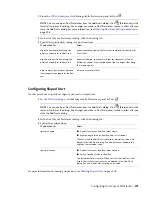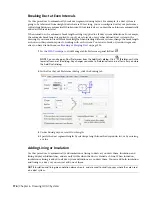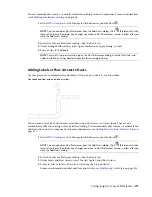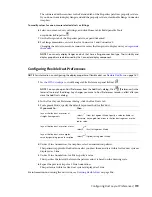
Mechanical System Workflow
Click in the left column to see a workflow demonstration. The right column provides links to help topics
that supply more detailed information.
View more information
Watch a demo
Specify routing and auto-layout behavior, duct
size calculation parameters, and duct rise and
-----
on page 174
Specify the tool catalogs to use and other project
information by
129
-----
Define a project
Use Project Navigator to create drawing sheets
and views and attach an architectural floor plan
-----
Link to floor plans
as an external reference by
on page 158
Spaces make it easy to export building
information via gbXML for the calculation of
-----
Specify or leverage spaces, and use
them to create room take-off
schedules
heating and cooling loads. See
on page 183
Use one of a variety of 3rd-party tools to
determine heating and cooling loads by
-----
Calculate heating and cooling
loads
Calculating Duct Sizes Using External Tools
on
page 241
Duct System Workflow
Click in the left column to see a workflow demonstration. The right column provides links to help topics
that supply detailed information.
View more information
Watch a demo
Prepare a conceptual design for evaluation by
building engineers and code officers. See
on page 518
-----
Create preliminary 1-line designs
164 | Chapter 6 Drawing HVAC Systems
Summary of Contents for 235B1-05A761-1301 - AutoCAD MEP 2010
Page 1: ...AutoCAD MEP 2010 User s Guide March 2009 ...
Page 22: ...4 ...
Page 86: ...68 ...
Page 146: ...128 ...
Page 180: ...162 ...
Page 242: ...Modifying the elevation of a duct 224 Chapter 6 Drawing HVAC Systems ...
Page 264: ...246 ...
Page 480: ...462 ...
Page 534: ...516 ...
Page 616: ...598 ...
Page 658: ...640 ...
Page 788: ...770 ...
Page 802: ...784 ...
Page 820: ...802 ...
Page 878: ...860 ...














