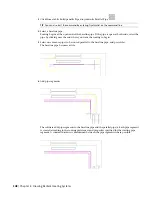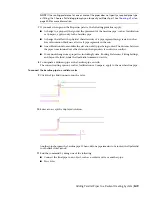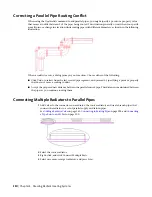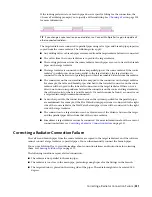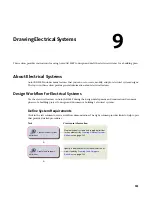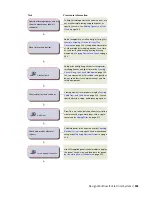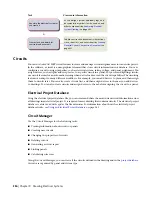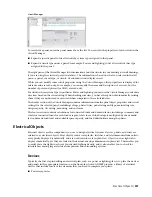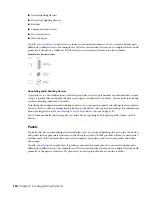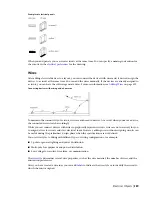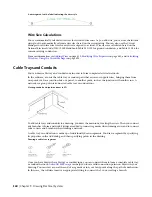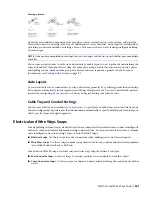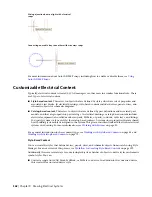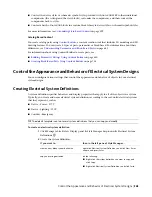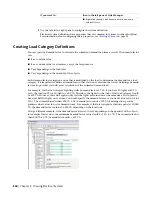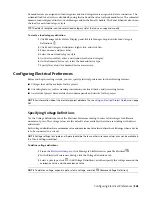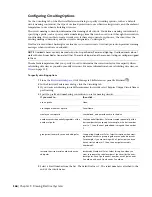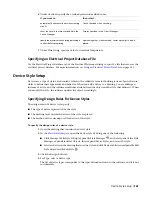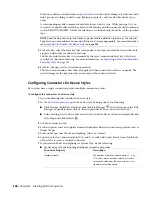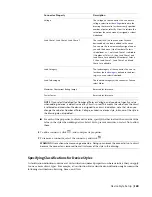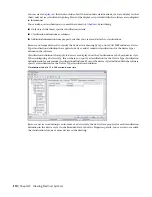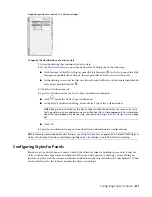
View more information
Task
As you design a system, add labels, tags, and
documentation symbols to wire, conduit, and
-----
Annotate the electrical system as
you create it
other components by
on page 452.
Publish construction documents with sections,
views, sheet lists, and cover sheets by
-----
Create views and details for
construction documents
Electrical System Construction Documents
on
page 461.
Circuits
You can use AutoCAD MEP circuit features to create and manage circuit assignments across an entire project.
In the software, a circuit is a non-graphical element that stores circuit information in a database. You can
configure a circuit to assign properties, such as electrical system, rating, voltage, and panel assignment. You
assign devices, such as lights and receptacles, to a specific circuit in a panel. For power and lighting circuits,
use circuit features for an automatic warning when device loads exceed the circuit capabilities.The circuiting
features can adapt to many different workflows. For example, you can add devices to plans, and then assign
them to circuits later. You can also create circuits first, and then assign devices to them as you add devices
to drawings. You can also create circuits and assign devices to them before assigning the circuit to a panel.
Electrical Project Database
Using the electrical project database file, you can create and share the most current circuit information across
all drawings in an electrical project. It is required for any drawing that contains circuits. The electrical project
database is a file saved with .epd as the file extension. For information about how the electrical project
database works, see
Using an Electrical Project Database
on page 381
Circuit Manager
Use the Circuit Manager for the following tasks:
■
Viewing information about circuits or panels
■
Creating new circuits
■
Changing the properties of circuits
■
Deleting circuits
■
Generating a circuit report
■
Linking panels
■
Calculating wire sizes
Using the Circuit Manager, you can view all the circuits defined in the drawing and in the
.
Circuits are organized by panel and system type.
356 | Chapter 9 Drawing Electrical Systems
Summary of Contents for 235B1-05A761-1301 - AutoCAD MEP 2010
Page 1: ...AutoCAD MEP 2010 User s Guide March 2009 ...
Page 22: ...4 ...
Page 86: ...68 ...
Page 146: ...128 ...
Page 180: ...162 ...
Page 242: ...Modifying the elevation of a duct 224 Chapter 6 Drawing HVAC Systems ...
Page 264: ...246 ...
Page 480: ...462 ...
Page 534: ...516 ...
Page 616: ...598 ...
Page 658: ...640 ...
Page 788: ...770 ...
Page 802: ...784 ...
Page 820: ...802 ...
Page 878: ...860 ...







