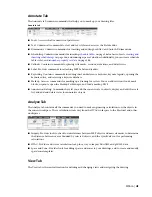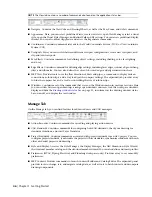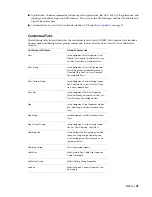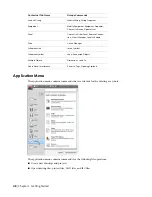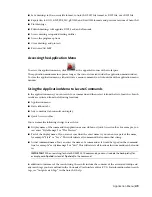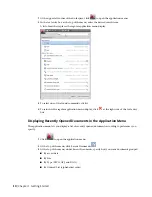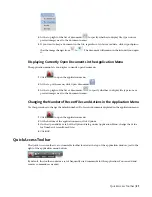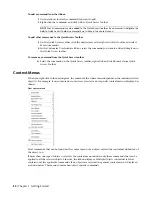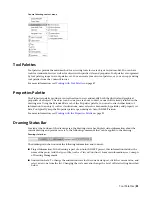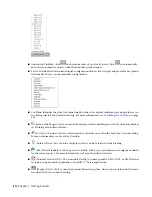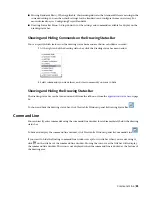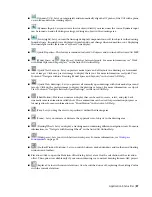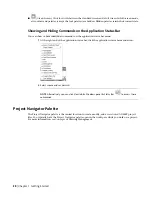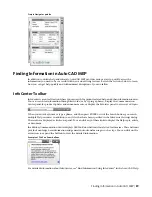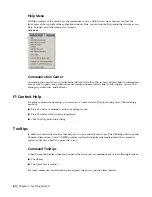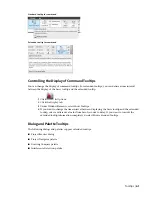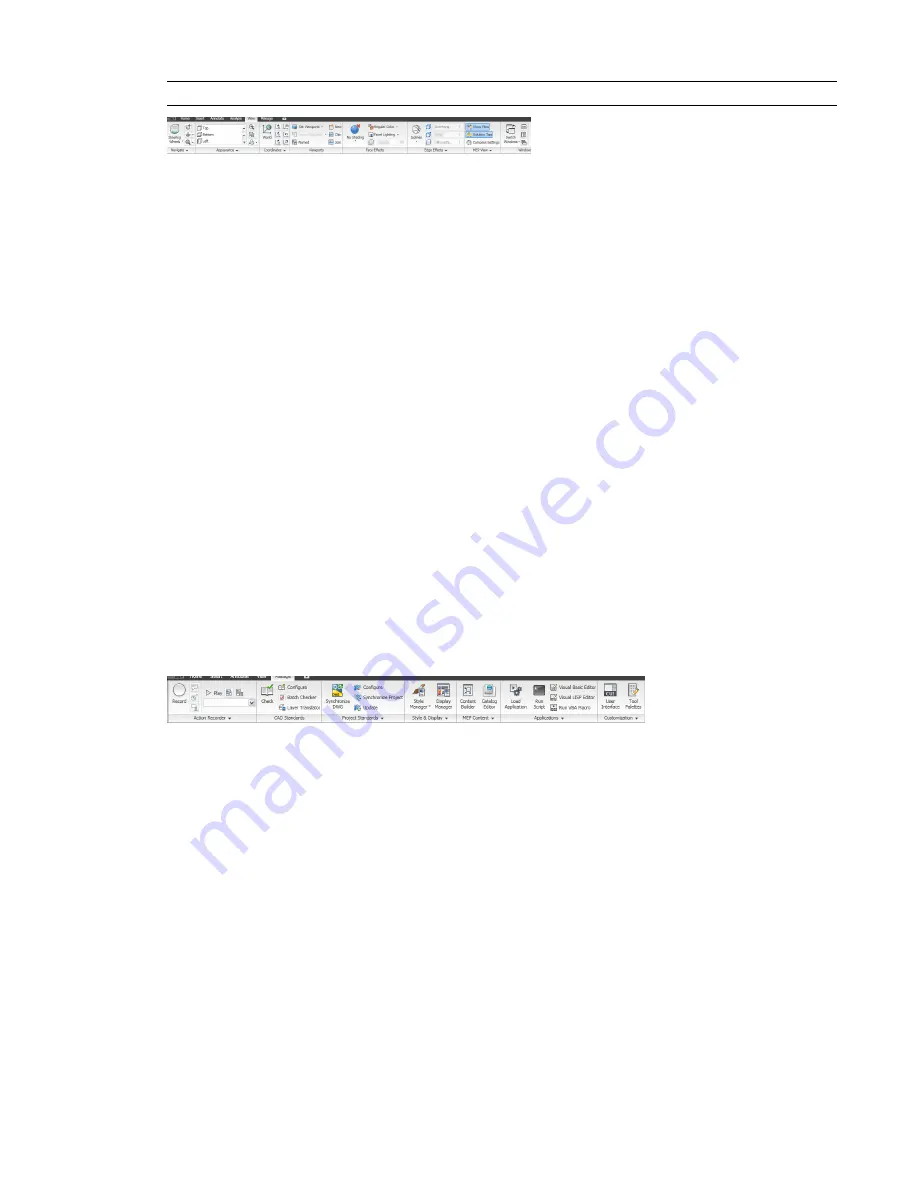
NOTE
The View tab contains a number of commands also found on the application status bar.
■
Navigate. Contains the ViewCube and SteeringWheels, as well as the Pan, Zoom, and Orbit commands.
■
Appearance. Here, you can select predefined views, create new views, open View Manager, select a visual
style, open the Visual Styles Manager, and define Walk and Fly settings. You can access predefined display
themes. You can also adjust clip planes and access the Regenerate commands.
■
Coordinates. Contains commands relevant to the World Coordinate System (WCS) or User Coordinate
System (UCS).
■
Viewports. Here you can switch between different viewport configurations, create new viewports, and
clip and join viewports.
■
Face Effects. Contains commands for defining object settings, including shading, color, face lighting,
and x-ray.
■
Edge Effects. Contains command for defining edge settings, including facet edges, isolines, edge overhang,
jitter, and silhouette. You can also define the color of obscured edges and edge intersections here.
■
MEP View. Provides tools to see the flow direction of ducts and pipes, a command to display broken
connections (solution tips), and a way to adjust the compass settings. The expanded tab provides a way
to hide the compass bar, and a tool for controlling the size of solution tips.
■
Windows. Contains most of the commands that were on the Windows menu in previous versions. Here
you can switch between open drawings, arrange open windows onscreen, lock the workspace windows,
display and hide the
on page 53, turn items on the drawing window status
bar on an off, and display the text window.
Manage Tab
On the Manage tab, you can find features for advanced users and CAD managers.
■
Action Recorder. Contains commands for recording and playing action macros.
■
CAD Standards. Contains commands for configuring AutoCAD standards, check your drawing for
standards violations, and start Layer Translator.
■
Project Standards. Contains commands associated with project standards for an AEC project. You can
configure project standards, synchronize the project with its standards, synchronize standards with each
other, and audit projects and drawings.
■
Style and Display. Accesses the Style Manager, the Display Manager, the AEC Dimension Style Wizard,
the structural member catalog, and the structural member wizard. You can also define and insert profiles.
■
Preferences (HVAC, Piping, Electrical, and Plumbing workspaces only). Provides a way to set or modify
preferences.
■
MEP Content. Provides commands to launch Content Builder and Catalog Editor. The expanded panel
provides tools to change, test, and migrate catalog data, as well as tools to batch convert and decompose
drawing components.
46 | Chapter 3 Getting Started
Summary of Contents for 235B1-05A761-1301 - AutoCAD MEP 2010
Page 1: ...AutoCAD MEP 2010 User s Guide March 2009 ...
Page 22: ...4 ...
Page 86: ...68 ...
Page 146: ...128 ...
Page 180: ...162 ...
Page 242: ...Modifying the elevation of a duct 224 Chapter 6 Drawing HVAC Systems ...
Page 264: ...246 ...
Page 480: ...462 ...
Page 534: ...516 ...
Page 616: ...598 ...
Page 658: ...640 ...
Page 788: ...770 ...
Page 802: ...784 ...
Page 820: ...802 ...
Page 878: ...860 ...














