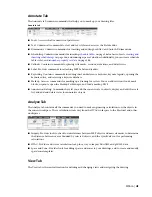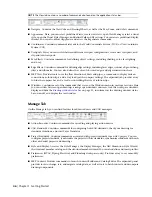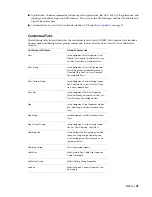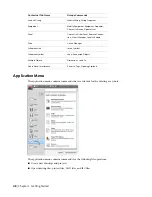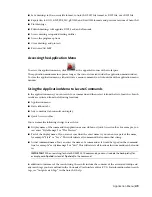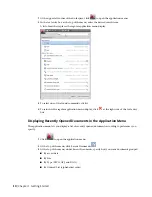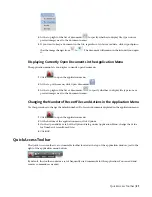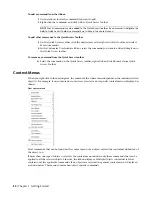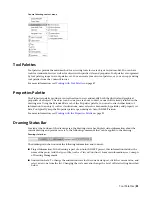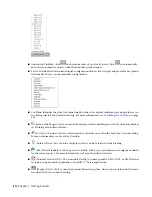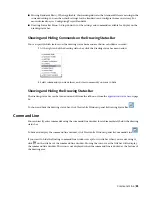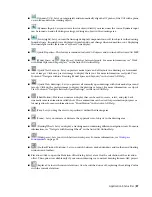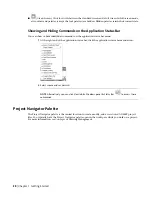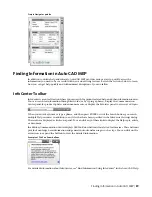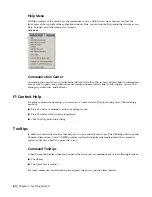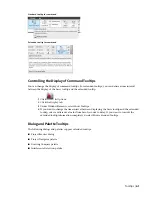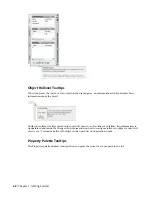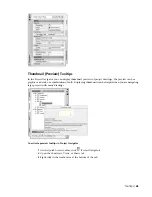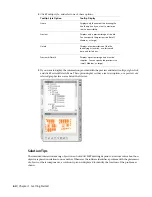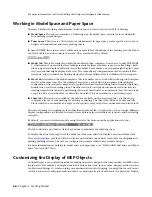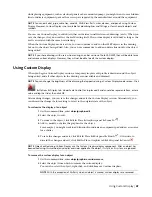
General drawing context menu
Tool Palettes
Tool palettes provide the main method for accessing tools to create objects in your model. You can have
tools for standard objects as well as for objects with specific styles and properties. Tool palettes are organized
by tool palette groups in a tool palettes set. You can create your own tool palettes, or you can copy existing
tool palettes from the Content Browser.
on page 87.
Properties Palette
The Properties palette provides a central location to view and modify both the physical and graphical
properties of an object. The object can be one you are about to draw, or one that is already selected in the
drawing area. Using the Extended Data tab of the Properties palette, you can also attach other kinds of
information to an object, such as classifications, notes, reference documents, hyperlinks, and property set
data. You typically keep the Properties palette open during an AutoCAD MEP session.
Working with the Properties Palette
on page 91.
Drawing Status Bar
Located at the bottom of the drawing area, the drawing status bar displays status information about the
current drawing and provides access to the following commands that can be applied to the drawing.
Drawing status bar
The drawing status bar contains the following information and controls:
■
Project Information: If the drawing is part of an AutoCAD MEP project, this information includes the
name of the project and the type of file, (such as View or Construct). For more information, see Concepts
of Drawing Management.
■
Annotation Scale: To change the annotation scale for the current viewport, click the current value, and
select a new one from the list. Changing the scale may also change the Level of Detail setting described
below.
Tool Palettes | 53
Summary of Contents for 235B1-05A761-1301 - AutoCAD MEP 2010
Page 1: ...AutoCAD MEP 2010 User s Guide March 2009 ...
Page 22: ...4 ...
Page 86: ...68 ...
Page 146: ...128 ...
Page 180: ...162 ...
Page 242: ...Modifying the elevation of a duct 224 Chapter 6 Drawing HVAC Systems ...
Page 264: ...246 ...
Page 480: ...462 ...
Page 534: ...516 ...
Page 616: ...598 ...
Page 658: ...640 ...
Page 788: ...770 ...
Page 802: ...784 ...
Page 820: ...802 ...
Page 878: ...860 ...







