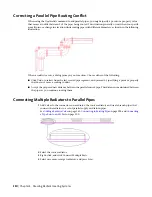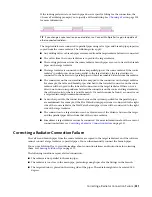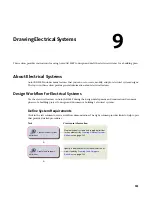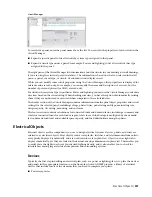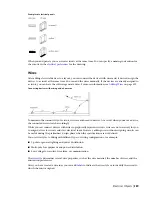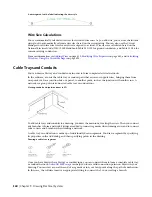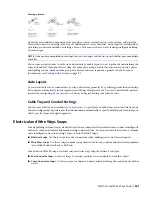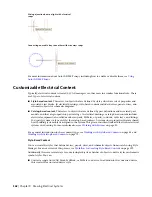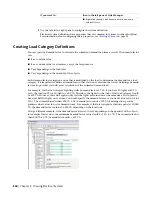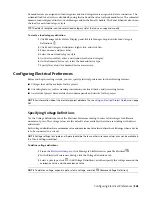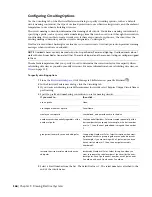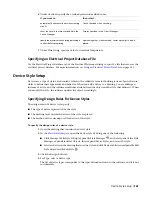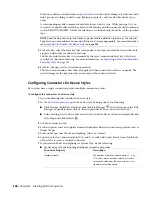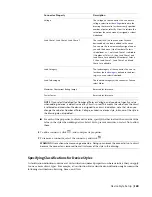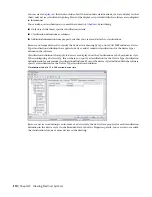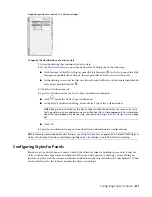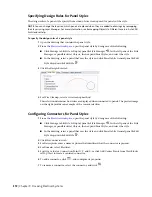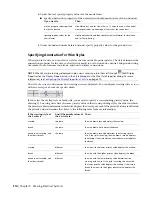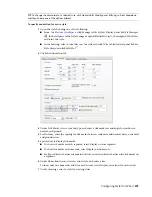
then in the left pane of Style Manager…
If you want to…
■
Right-click the copy, click Rename, enter a new name,
and press Enter.
3
Use the tabs in the right pane to configure the system definition.
Electrical system definitions have properties that are common to systems in other disciplines.
For information about configuring these properties, see
on page 95.
Creating Load Category Definitions
You can specify a demand factor to calculate the estimated demand load from a circuit. The demand factor
can:
■
Be a constant value
■
Be a constant value for all motors, except the largest motor
■
Vary depending on the load total
■
Vary depending on the quantity of the objects
Each demand factor is assigned a value that is multiplied by the load to determine the demand for a load
category. It is important to define a demand load so that you do not overload the circuit. Defining a demand
factor also provides you with a real calculation of the estimated demand load.
For example, for the load category Lighting, with a demand factor of 1.00, if you have 10 lights at 60 VA
each, the load is 60 VA x 10 (lights) = 600 VA. Therefore, the lights for the load of this load category would
be 600 VA. However, this value applies only if all the lights are turned on at the same time. If you plan to
have just half the lights on at a time, you would specify the demand factor as a constant value set to 0.5 (or
50%). The estimated load is then 600 VA x 0.5 (demand factor unit) = 300 VA. Building codes provide
guidance what values to use for demand loads. For example, if the total receptacle load on a panel is 20,000
VA, the demand factor could be 15,000 VA depending on the local code.
Using a different example, if the demand factor were set to vary depending on the quantity of the objects,
for example for elevators, the minimum demand factor value would be 72% (or .72). The estimated load is
then 600 VA x 0.72 (demand factor unit) = 432 VA.
364 | Chapter 9 Drawing Electrical Systems
Summary of Contents for 235B1-05A761-1301 - AutoCAD MEP 2010
Page 1: ...AutoCAD MEP 2010 User s Guide March 2009 ...
Page 22: ...4 ...
Page 86: ...68 ...
Page 146: ...128 ...
Page 180: ...162 ...
Page 242: ...Modifying the elevation of a duct 224 Chapter 6 Drawing HVAC Systems ...
Page 264: ...246 ...
Page 480: ...462 ...
Page 534: ...516 ...
Page 616: ...598 ...
Page 658: ...640 ...
Page 788: ...770 ...
Page 802: ...784 ...
Page 820: ...802 ...
Page 878: ...860 ...

