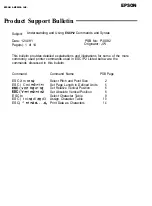
April 2017
6-20
Xerox® VersaLink® B7025/B7030/B7035 Multifunction Printer
GP 16
Launch Issue
General Procedures and Information
GP 16 Installation Space Requirements
Purpose
To outline the general space requirements to enable safe use and adequate access for ser-
vice.
WARNING
Do not work in a confined space. 1 m (39 inches) space is needed for safe working.
WARNING
USA and Canada. Do not install this machine in a hallway or exit route that does not
have 1.12 m (44 inches) of space additional to the normal space requirements in front of
the machine. To conform with fire regulations this additional 1.12 m (44 inches) of space
is needed in front of the machine in hallway and exit routes.
Machine Height
•
Single tray machine with the DADF lowered = 768mm (30.2 inches).
•
Single tray machine with the DADF raised = 1126mm (44.3 inches).
•
Two tray machine with the DADF lowered = 882mm (34.7 inches).
•
Two tray machine with the DADF raised = 1240mm (48.8 inches).
•
Stacked machine (1TM, TTM or 3TM) with the DADF lowered = 1119mm (44 inches).
•
Stacked machine (1TM, TTM or 3TM) with the DADF raised = 1477mm (58.1 inches).
Machine Weight
•
Single tray machine = 51.3kg (113lb).
•
Fully configured machine (3TM) = 81.7kg (178lb).
Finishers
•
Integrated office finisher = 12kg (26.4lb).
•
Office finisher LX = 28kg (61.6lb).
•
Office finisher LX with booklet maker = 32.2kg (82lb).
Paper Trays
•
HCF = 29kg (63.8lb).
•
3TM = 28kg (61.6lb).
•
STM = 10.5kg (23.1lb).
•
1TM = 23.8kg (52.4lb).
•
TTM = 37.5kg (82.5lb).
Machine Dimensions and Installation Space Requirements
Table 1
shows the dimensions of the Xerox® VersaLink® B7025/B7030/B7035 machines and
the installation space required for safe operation.
NOTE: The installation dimensions in
Table 1
allow for a 1 metre (39.4 inches) minimum safety
work space around the machine. To acquire this minimum safety work space, it may be neces-
sary to move the machine within the area specified.
A gap of 100mm (4 inches) is required at the rear for airflow to fans. This is also sufficient for
the DADF when raised.
For machines with an HCF, the required install width (dimension C) includes the extra space
required to slide the HCF away from the machine.
The installation dimensions in
Table 1
show the machine footprint with the bypass tray and out-
put trays fully extended.
Figure 1
represents a plan view of a machine installation and is to be read in conjunction with
Table 1
. The dimensions A and B outline a footprint of the machine within the boundary of safe
operation, dimensions C and D. The dimension E indicates the area required for airflow/work
space at the rear of the machine.
Table 1 Dimensions and space requirements
Configuration
Machine Width
(bypass tray
closed)
(A) mm/inches
Machine Depth
(B) mm/inches
Install Width Required
(C) mm/inches
Install Depth Required
(D) mm/inches
Install Airflow/Service Work Space
(E) mm/inches
Moveable
Fixed
Moveable
Fixed
Moveable
Fixed
Single tray machine
968 / 38.1
670 / 26.3
1968 / 77.5
2968 / 117
1670 / 65.7
2670 / 105.1
100 / 4
1000 / 39.4
Stacked machine (1TM, TTM or 3TM) with HCF
984 / 38.7
670 / 26.3
1984 / 78.1
2984 / 117.4
1670 / 65.7
2670 / 105.1
100 / 4
1000 / 39.4
Stacked machine (1TM, TTM or 3TM) with inte-
grated office finisher
1035 / 40.7
670 / 26.3
2035 / 80.1
3035 / 119.5
1670 / 65.7
2670 / 105.1
100 / 4
1000 / 39.4
Stacked machine (1TM, TTM or 3TM) with office fin-
isher
1572 / 61.9
670 / 26.3
2572 / 101.2
3572 / 140.6
1670 / 65.7
2670 / 105.1
100 / 4
1000 / 39.4
Stacked machine (1TM, TTM or 3TM) with office fin-
isher and HCF
1588 / 62.5
670 / 26.3
2588 / 101.8
3588/ 141.2
1670 / 65.7
2670 / 105.1
100 / 4
1000 / 39.4
Stacked machine (1TM, TTM or 3TM) with office fin-
isher and booklet maker
1572 / 61.9
681 / 26.8
2572 / 101.2
3572 / 140.6
1681 / 66.1
2681 / 105.5
100 / 4
1000 / 39.4
Stacked machine (1TM, TTM or 3TM) with office fin-
isher, booklet maker and HCF
1588 / 62.5
681 / 26.8
2588 / 101.8
3588/ 141.2
1681 / 66.1
2681 / 105.5
100 / 4
1000 / 39.4
















































