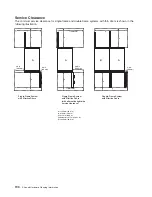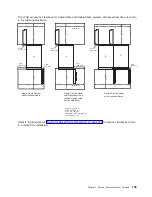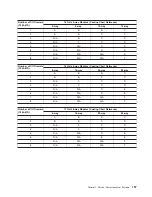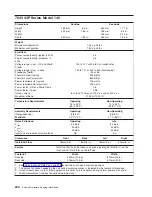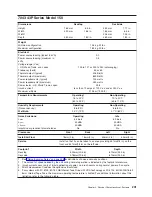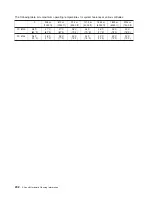
11. Turn the leveling foot of the plate assembly down until it contacts the bushing, and then level the rack
using the four leveling feet by tightening the lock nuts.
12. Lock the leveling feet by tightening the lock nut.
13. Insert the threaded rod into the inner hole of the leveler and the rubber bushing.
14. Thread down the threaded rod until the tip of the rod is approximately 1 inch inside the turnbuckle.
15. Insert the nuts and hand-tighten the nuts.
16. Repeat the previous three steps so that all assemblies are completely installed, as shown in the
previous illustration.
17. Tighten all the nuts to 40 ft-pounds.
The frame is now secured.
Considerations for Multiple System Installations
In a multi-frame installation, it is possible that a floor tile with cable cutouts (refer to “Cutting and
Placement of Floor Panels” on page 182) will bear two concentrated static loads up to 900 lbs (per
caster/leveler). Thus, the total concentrated load can be as high as 1800 lbs. Contact the floor tile
manufacturer or consult a structural engineer to ensure that the raised floor assembly can support this
load.
When you are integrating an
Eserver
pSeries 690 into an existing multiple-system environment, or when
adding additional systems to an installed
Eserver
pSeries 690, consider the following factors:
v
Minimum aisle width
For multiple rows of systems containing one or more
Eserver
pSeries 690, the minimum aisle width in
the front of the system is 1041 mm (41 in.) and 838 mm (33 in.) in the rear of the system to allow room
to perform service operations. The minimum aisle width is in addition to the front and rear service
clearances of 1143 mm (45 in.) and 914 mm (36 in.) respectively. Service clearances are measured
from the edges of the frame (with doors open) to the nearest obstacle.
v
Thermal interactions
The minimum aisle width between rows on the computer room floor is 33 or 41 inches for optimal
cooling. Aisle width is independent of which door or cover set is used. In addition, systems should be
faced front-to-front and rear-to-rear to create
″
cool
″
and
″
hot
″
aisles to maintain effective system
thermal conditions, as shown in the following illustration.
Cool aisles need to be of sufficient width to support the airflow requirements of the installed systems as
indicated in Cooling Requirements on Page 90. The airflow per tile will be dependent on the underfloor
pressure and perforations in the tile. A typical underfloor pressure of 0.025
″
of water will supply 300-400
cfm through a 25% open 2’x2’ floor tile.
v
Floor loading
The system can induce a concentrated load of 900 lbs per caster. It is possible that a panel structure
has to sustain a total load as high as 1800 lbs. Consult the panel manufacturer and obtain the services
of a qualified consultant or structural engineer to insure the concrete floor and the structure panel can
support these loads.
192
Site and Hardware Planning Information
Summary of Contents for 7012 397
Page 1: ...RS 6000 and Eserver pSeries Site and Hardware Planning Information SA38 0508 20...
Page 2: ......
Page 3: ...RS 6000 and Eserver pSeries Site and Hardware Planning Information SA38 0508 20...
Page 11: ...Appendix Notices 385 Index 387 Contents ix...
Page 12: ...x Site and Hardware Planning Information...
Page 16: ...xiv Site and Hardware Planning Information...
Page 18: ...xvi Site and Hardware Planning Information...
Page 26: ...8 Site and Hardware Planning Information...
Page 238: ...220 Site and Hardware Planning Information...
Page 246: ...228 Site and Hardware Planning Information...
Page 284: ...266 Site and Hardware Planning Information...
Page 296: ...278 Site and Hardware Planning Information...
Page 366: ...348 Site and Hardware Planning Information...
Page 372: ...Async Adapter Cable Planning Chart 354 Site and Hardware Planning Information...
Page 377: ...Standard I O Cable Planning Chart Chapter 12 Cable Planning 359...
Page 380: ...Cable Planning Chart Other Adapters 362 Site and Hardware Planning Information...
Page 384: ...366 Site and Hardware Planning Information...
Page 402: ...384 Site and Hardware Planning Information...
Page 404: ...386 Site and Hardware Planning Information...
Page 413: ......
Page 414: ...Printed in USA SA38 0508 20...
Page 415: ...Spine information RS 6000 and Eserver pSeries Site and Hardware Planning Information...

















