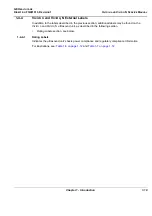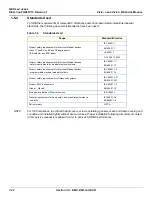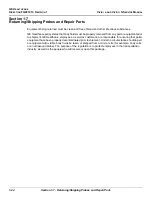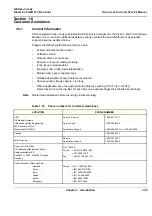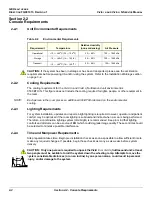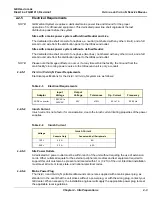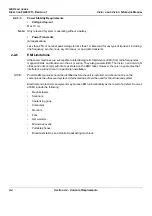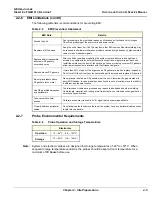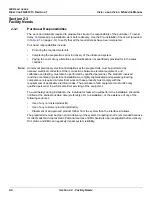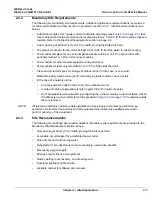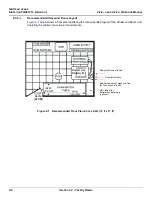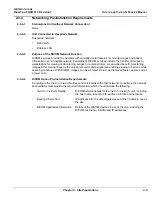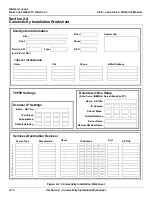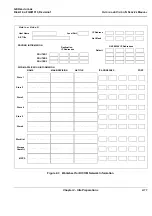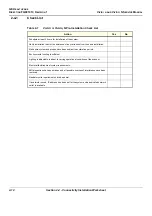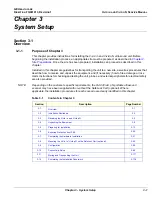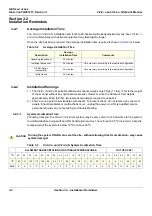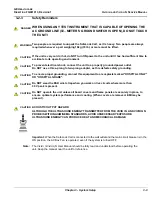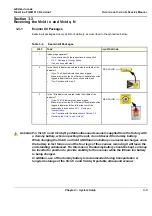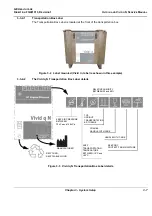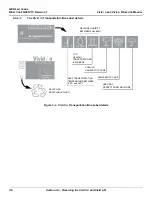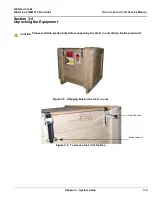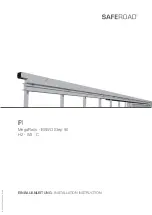
GE H
EALTHCARE
D
IRECTION
FQ091013, R
EVISION
1
V
IVID
I
N
AND
V
IVID
Q
N S
ERVICE
M
ANUAL
Chapter 2 - Site Preparations
2-7
2-3-2
Mandatory Site Requirements
The following are mandatory site requirements. Additional (optional) recommendations, as well as a
recommended ultrasound room layout, are provided in section
(see
below).
•
A dedicated single branch power outlet of adequate amperage (see
) that
meets all local and national codes and is located less than 2.5 m (8.2 ft) from the unit’s proposed
location. Refer to the
•
A door opening of at least 76 cm (2.5 ft) in width (if using the SafeLock Cart).
•
The proposed location for the unit is at least 0.2 m (0.67 ft) from the walls, to enable cooling.
•
Power outlet and place for any external peripheral are within 2 m (6.5 ft.) of each other with
peripheral within 1 m of the unit to connect cables.
•
Power outlets for other medical equipment and gel warmer.
•
Power outlets for test equipment within 1 m (3.3 ft) of the ultrasound unit.
•
Clean and protected space for storage of probes (either in their case or on a rack).
•
Material to safely clean probes (performed using a plastic container, never metal).
•
In the case of a network option:
•
An active network outlet in the vicinity of the ultrasound unit.
•
A network cable of appropriate length (regular Pin-to-Pin network cable).
•
An IT administrator who will assist in configuring the unit to work with your local network. A fixed
IP address is required. Refer to the form provided in
for network details
that are required.
NOTE:
All relevant preliminary network outlets installations at the prepared site must be performed by
authorized contractors. The purchaser of GE equipment must utilize only qualified personnel to
perform servicing of the equipment.
2-3-3
Site Recommendations
The following are (optional) site recommendations. Mandatory site requirements are provided in the
•
Door opening of 92 cm (3 ft) in width (if using the SafeLock Cart).
•
Accessible circuit breaker for a dedicated power outlet.
•
Sink with hot and cold running water.
•
Receptacle for bio–hazardous waste, for example, used probe sheaths.
•
Emergency oxygen supply.
•
Storage area for linens and equipment.
•
Nearby waiting room, lavatory, and dressing room.
•
Dual level lighting (bright and dim).
•
Lockable cabinet for software and manuals.
Summary of Contents for Vivid in
Page 2: ......
Page 30: ...GE HEALTHCARE DIRECTION FQ091013 REVISION 1 VIVID I N AND VIVID Q N SERVICE MANUAL xxviii...
Page 739: ......

