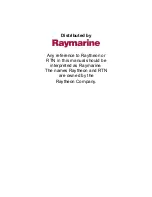
21
Multi-Lane
4/2022 (EN)
Overview of the upright arrangement including dimensioning
1
3
2
6
4
5
7
Fig. 51: Floor mounting with frame
1
Upright, externally electrified
5
Hanging rail
2
Upright, centre electrified
6
Glass/wooden shelf
3
Connecting tube set (for each axis)
7
Plug-in shelf brackets (for lower connecting tube)
4
Hanging rail with front arm
a
b
c
d
f
*
e
* Division for all merchandise supports 87.5 mm
a
3300 mm ceiling rail lower edge
d
300 mm
b
3000 mm ceiling rail lower edge
e
A650/A1300 mm
c
200 mm
f
2350 mm uppermost suspension possibility
















































