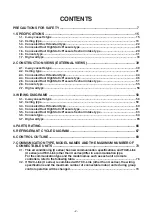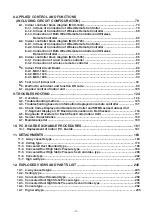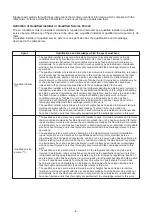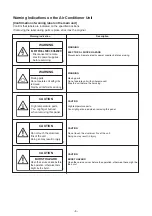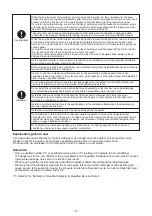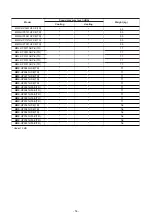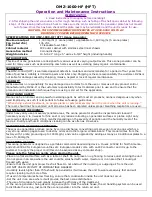
8. APPLIED CONTROL AND FUNCTIONS
(INCLUDING CIRCUIT CONFIGURATION)
...........................................................
79
8-1.
Indoor controller block diagram (MCC-1643)
..................................................................
79
8-1-1.
In Case of Connection of Wired Remote Controller
.............................................
79
8-1-2.
In Case of Connection of Wireless Remote Controller
........................................
8
0
8-1-3. Connection of Both Wired Remote Controller and Wireless
Remote Controller
....................................................................................................
8
2
8-2.
Indoor controller block diagram (MCC-17
20
)
..................................................................
8
3
8-2-1.
In Case of Connection of Wired Remote Controller
.............................................
8
3
8-2-2.
In Case of Connection of Wireless Remote Controller
........................................
8
4
8-2-3. Connection of Both Wired Remote Controller and Wireless
Remote Controller
....................................................................................................
8
5
8-
4
.
Indoor Print Circuit Board .................................................................................................
8
8
8-
4
-1.
MCC-1643
..................................................................................................................
88
8-
4
-2.
MCC-17
20
..................................................................................................................
9
0
8-
5
.
Test
run of indoor unit
........................................
..........
....................................................
9
4
8-
6
.
Method to set indoor unit function DN code ...................................................................
9
8
8-
7
.
Applied control of indoor unit
.........................................................................................
10
5
9. TROUBLESHOOTING
..........................................................................................
1
2
4
9-1.
Overview
...........................................................................................................................
1
2
4
9-2.
Troubleshooting method
.................................................................................................
1
2
5
9-3.
Troubleshooting based on information displayed on remote controller
...................
1
3
1
9-4.
Check Codes Displayed on Remote Controller and SMMS series Outdoor Unit
(7-
Segment Display on I/F Board) and Locations to Be Checked
...............................
1
3
6
9-5.
Diagnostic Procedure for Each Check Code (Indoor Unit)
..........................................
1
5
1
9-6.
Sensor characteristics
....................................................................................................
1
59
9-7.
Maintenance list
...............................................................................................................
1
6
0
10. P.C. BOARD EXCHANGE PROCEDURES ........................................................
1
6
1
10-1.
Replacement of indoor P.C. boards
..............................................................................
1
6
1
11. DETACHMENTS .................................................................................................
1
6
8
12. EXPLODED VIEWS AND PARTS LIST
.............................................................
2
45
1
1-1
.
4-way cassette
type
........................................................................
.......
...........................
16
8
11-2
.
Ceiling
type
..................................................................................
.............
...................
.
....
1
7
8
11-3
.
Concealed Duct Standard
type .............................................................
.
..........................
1
88
11-4
.
Concealed Duct High Static Pressure type
..................................................................
.
...
19
4
11-5
.
Concealed Duct High Static Pressure fresh air intake type .....
...............................
.
.
.
.....
2
08
11-6
.
Console
type ........................................................
.........................
...............................
.
.....
2
22
11-7
.
High wall
type .............................................................
.............................
...........................
2
31
12-
1.
4-way cassette
type
........................................................................
.......
...........................
2
45
12-
2.
Ceiling
type
..................................................................................
.............
........................
2
52
12-
3.
Concealed Duct Standard
type .............................................................
.
...................
.
......
2
59
12-
4.
Concealed Duct High Static Pressure type
......................................................................
2
68
12-
5.
Concealed Duct High Static Pressure fresh air intake type .....
..............................
.
........
2
76
12-
6.
Console
type ........................................................
.........................
.....................................
2
82
12-
7.
High wall
type .............................................................
.............................
...........................
2
85
8-
4
-
3
.
MCC-1
696
..................................................................................................................
9
2
8-
3
.
Indoor controller block diagram (MCC-1
696
)
..................................................................
86
8-
3
-1.
Connection of wired remote controller
...........................
....................
..................
8
6
8-
3
-2.
Connection of wireless remote controller
...................
..................
.....................
8
7
- 3 -
Summary of Contents for MMC-UP0151HP-E
Page 41: ...2 2 Ceiling type MMC UP0151HP E TR MMC UP0181HP E TR 41 ...
Page 42: ...MMC UP0241HP E TR MMC UP0271HP E TR 6 4 12 7 42 ...
Page 43: ...MMC UP0361HP E TR MMC UP0481HP E TR MMC UP0561HP E TR 43 ...
Page 58: ...3 WIRING DIAGRAMS 3 1 4 way cassette type MMU UP HP E TR 58 ...
Page 59: ...3 2 Ceiling type MMC UP HP E TR 59 ...
Page 60: ...3 3 Concealed Duct Standard type MMD UP BHP E TR 60 ...
Page 61: ...3 4 Concealed Duct High Static Pressure type MMD UP HP E TR 61 ...
Page 62: ...Concealed Duct High Static Pressure type MMD UP HP E TR 62 ...
Page 63: ...3 5 Concealed Duct High Static Pressure fresh air intake type MMD UP HFP E TR 63 ...
Page 65: ...3 7 High wall type MMK UP HP E TR 65 ...
Page 249: ...MMU UP0361HP E TR MMU UP0481HP E TR MMU UP0561HP E TR 268 267 213 214 249 ...
Page 252: ...12 2 Ceiling type MMC UP0151HP E TR MMC UP0181HP E TR 025 024 252 ...
Page 254: ...MMC UP0241HP E TR MMC UP0271HP E TR 029 028 254 ...
Page 256: ...MMC UP0361HP E TR MMC UP0481HP E TR MMC UP0561HP E TR 051 028 027 256 ...
Page 261: ...MMD UP0151BHP E TR MMD UP0181BHP E TR 240 239 238 233 235 261 ...
Page 263: ...MMD UP0241BHP E TR MMD UP0271BHP E TR MMD UP0301BHP E TR 240 239 238 233 235 263 ...
Page 265: ...MMD UP0361BHP E TR MMD UP0481BHP E TR MMD UP0561BHP E TR 240 239 238 233 235 265 ...


