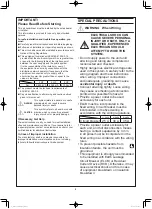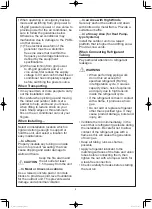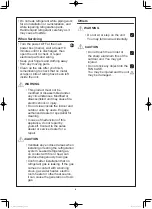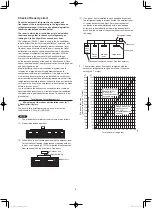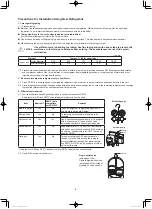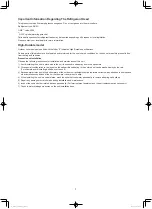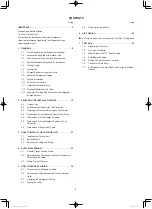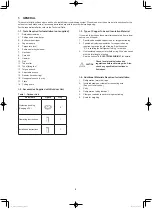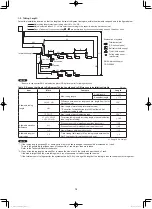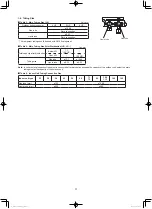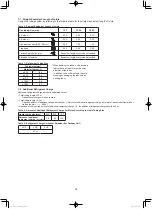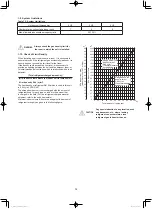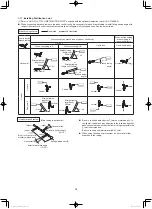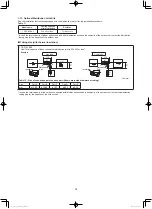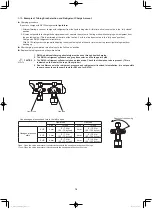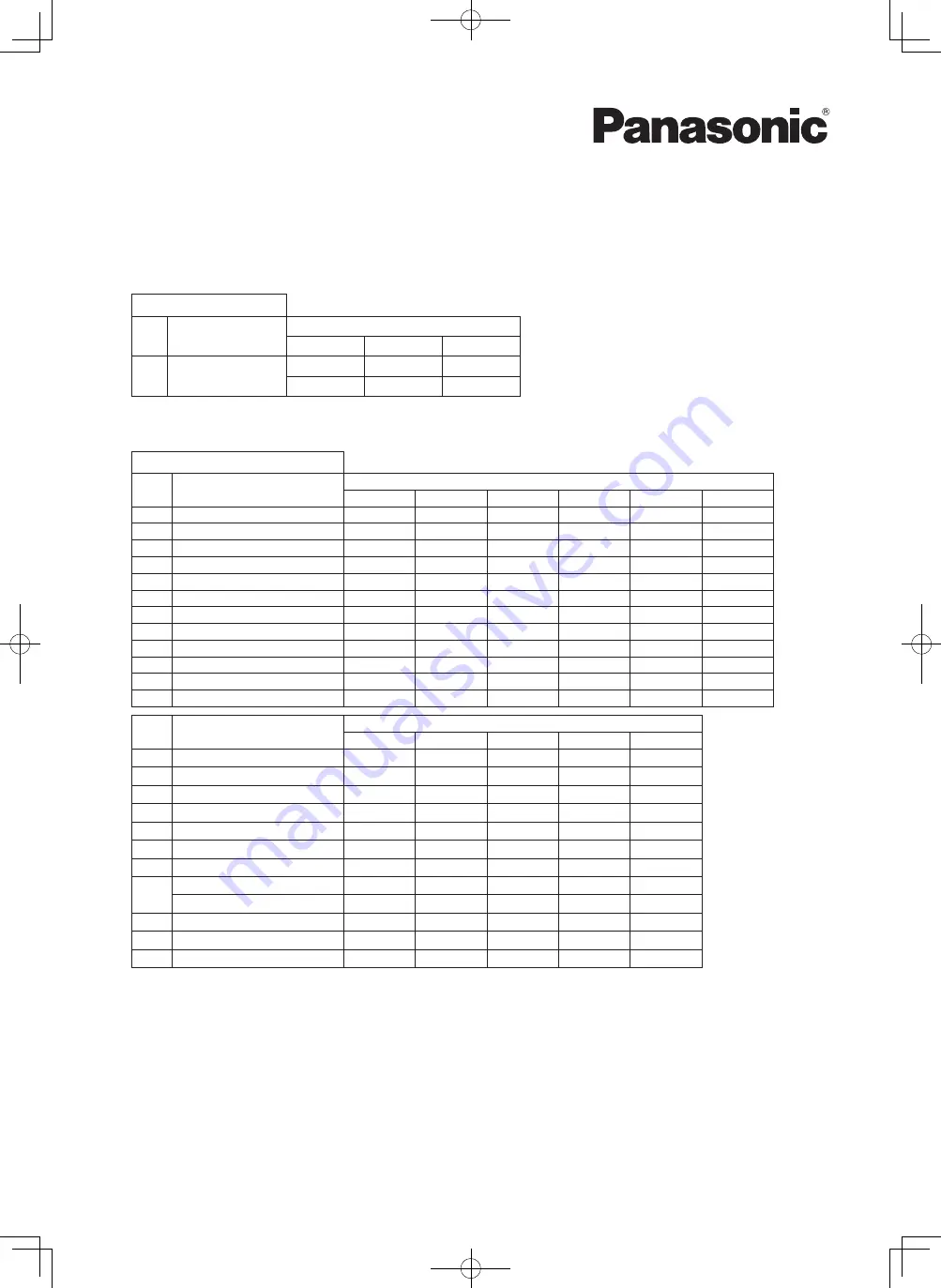
Model No.
Outdoor Units
HP = horsepower
Type Outdoor Unit Type
Rated Capacity
4 HP
5 HP
6 HP
LE2 mini VRF System
U-4LE2R5
U-5LE2R5
U-6LE2R5
U-4LE2R5E* U-5LE2R5E* U-6LE2R5E*
*
High-Durable model
• To be connecting Indoor Unit
Indoor Units
Type
Indoor Unit Type
Rated Capacity
22
28
36
45
56
60
D1 1-Way Cassette
S-28MD1E5
S-36MD1E5
S-45MD1E5
S-56MD1E5
L1 2-Way Cassette
S-22ML1E5
S-28ML1E5
S-36ML1E5
S-45ML1E5
S-56ML1E5
U2 4-Way Cassette
S-22MU2E5A S-28MU2E5A S-36MU2E5A S-45MU2E5A S-56MU2E5A S-60MU2E5A
Y2 4-Way Cassette 60 × 60
S-22MY2E5A S-28MY2E5A S-36MY2E5A S-45MY2E5A S-56MY2E5A
K1 Wall-Mounted
S-45MK1E5A S-56MK1E5A
K2 Wall-Mounted
S-22MK2E5A S-28MK2E5A S-36MK2E5A S-45MK2E5A S-56MK2E5A
T2
Ceiling
S-36MT2E5A S-45MT2E5A S-56MT2E5A
F2
Low Silhouette Ducted
S-22MF2E5A S-28MF2E5A S-36MF2E5A S-45MF2E5A S-56MF2E5A S-60MF2E5A
M1
Slim Low Static Ducted
S-22MM1E5A S-28MM1E5A S-36MM1E5A S-45MM1E5A S-56MM1E5A
P1 Floor Standing
S-22MP1E5
S-28MP1E5
S-36MP1E5
S-45MP1E5
S-56MP1E5
R1
Concealed Floor Standing
S-22MR1E5
S-28MR1E5
S-36MR1E5
S-45MR1E5
S-56MR1E5
Z1
Slim Type Ducted
S-22MZ1H4A S-28MZ1H4A S-36MZ1H4A S-45MZ1H4A S-56MZ1H4A S-60MZ1H4A
Type
Indoor Unit Type
Rated Capacity
71 / 73
90
106 / 112
140
160
D1 1-Way Cassette
S-73MD1E5
L1 2-Way Cassette
S-73ML1E5
U2 4-Way Cassette
S-73MU2E5A S-90MU2E5A S-106MU2E5A S-140MU2E5A S-160MU2E5A
K1 Wall-Mounted
S-73MK1E5A
S-106MK1E5A
K2 Wall-Mounted
S-73MK2E5A
S-106MK2E5A
T2
Ceiling
S-73MT2E5A
S-106MT2E5A S-140MT2E5A
F2
Low Silhouette Ducted
S-73MF2E5A S-90MF2E5A S-106MF2E5A S-140MF2E5A S-160MF2E5A
E1
High Static Pressure Ducted
S-73ME1E5
S-106ME1E5 S-140ME1E5
Ducted
S-90ME1R5
S-112ME1R5 S-140ME1R5 S-160ME1R5
P1 Floor Standing
S-71MP1E5
R1
Concealed Floor Standing
S-71MR1E5
Z1
Slim Type Ducted
S-73MZ1H4A
Read through the Installation Instructions before you proceed with the installation. In particular, you will need to read under
the “ IMPORTANT ! ” section at the top of the page.
Air Conditioner
This air conditioner uses the refrigerant R410A.
INSTALLATION INSTRUCTIONS
ACXF60-16410
00_291827_2WAY_Eng.indb 1
2017/7/5 13:41:23


