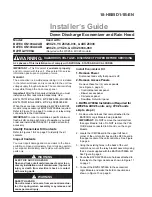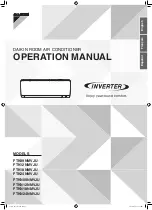
83
Refrigerant Piping System Installation for Heat Recovery Operation
Due to our policy of continuous product innovation, some specifications may change without notification.
©LG Electronics U.S.A., Inc., Englewood Cliffs, NJ. All rights reserved. “LG” is a registered trademark of LG Corp.
Sample Layouts
INSTALLING FOR HEAT RECOVERY
OPERATION
Slave
Master
First Indoor Unit
Y-Branch
Outdoor Unit
Y-Branch
Indoor Unit
48,000 Btu/h
Indoor Unit
48,000 Btu/h
Indoor Unit
48,000 Btu/h
Indoor Unit
48,000 Btu/h
Heat Recovery Unit 1
Indoor Unit
48,000 Btu/h
Indoor Unit
48,000 Btu/h
Heat Recovery Unit 2
Heat Recovery Unit 3
Series connection of Heat Recovery Units: Total capacity of
connected Indoor Units must be
≤
192,000 Btu/h.
Header
Slave
Master
First Indoor Unit
Y-Branch
Outdoor Unit
Y-Branch
Indoor Unit
48,000 Btu/h
Indoor Unit
48,000 Btu/h
Heat Recovery Unit 1
Heat Recovery Unit 2
Y-Branch
Indoor Unit
12,000 Btu/h
Indoor Unit
12,000 Btu/h
Indoor Unit
12,000 Btu/h
Indoor Unit
12,000 Btu/h
Indoor Unit
24,000 Btu/h
Indoor Unit
24,000 Btu/h
Maximum number of Indoor Units connected to a Header is eight (8).
Sample Layouts, Continued.
Images are for illustrative purposes only and are not accurate representations. For specific details on piping limitations and other refrigerant system
rules, review the information in this entire piping section, see the Multi V 5 Engineering Manual, and follow the LATS diagram.
















































