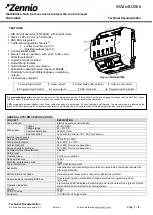
71
ENG
Continuing with the previous example, in the event of installing a tower
or totem of 3 control panels with 4 zones per control panel, the wiring
layout will be as follows
FRONT PLANE:
· On the upper level, LOOPS
1, 2, 3, 4 go down the front
part to enter the control panel
located on this level.
· On the intermediate level,
LOOP lines 5, 6, 7 and 8 pass
from the rear plane to the
front one and are fixed with
the corresponding ties.
· On the lower level, LOOPS 9,
10, 11 and 12 pass to the front
plane to be connected to the
last control panel.
REAR PLANE:
· On the upper level, LOOP
lines 5, 6, 7, 8, 9, 10 ,11 and
12 run through the back of
the support.
· On the intermediate level,
LOOP lines 9, 10, 11 and 12
pass through or occupy the
oval holes that loop lines 5, 6,
7 and 8 have left free on the
left part of the intermediate
support.
· On the lower support, LOOP
lines 5, 6, 7 and 8 pass to
the front plane and are fixed
with the corresponding ties.
Содержание CAD-250
Страница 1: ...ENG INSTALLATION GUIDE ENG ...
Страница 2: ...ENG 2 ...
Страница 3: ...3 ENG ...
Страница 17: ...17 ENG 1 3 6 3 2 4 5 ...
Страница 21: ...21 ENG 1 2 3 5 4 6 7 ...
Страница 81: ...81 ENG ...
Страница 82: ...ENG 82 ...
Страница 83: ...83 ENG ...
Страница 84: ...ENG 84 MI 375 en 2020 c CAD 250_MI_372_en_2019 d ...














































