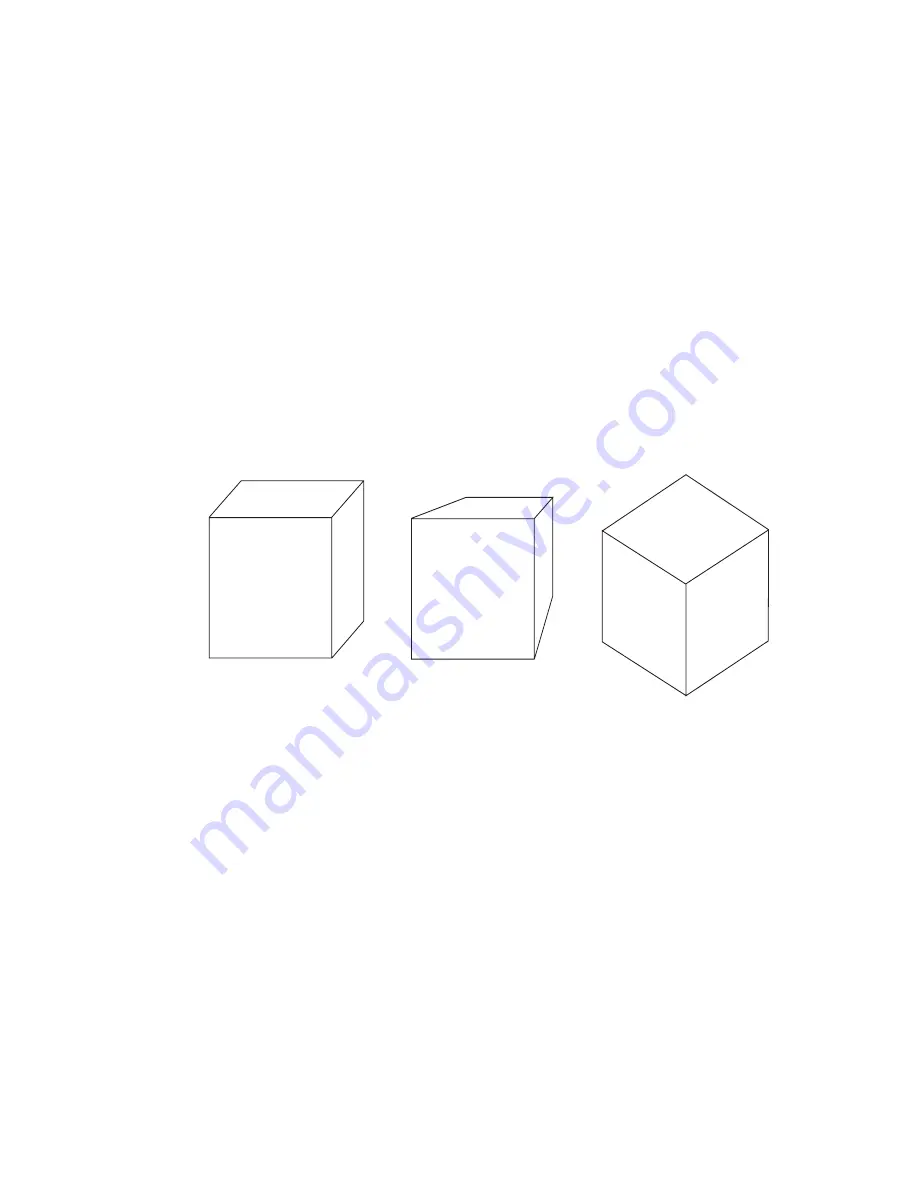
186
|
Chapter 15
3D Effects
While two-dimensional drawings are the basic building blocks of most
projects, it is often helpful to have a three-dimensional view of the project.
AutoSketch features two ways to simulate three-dimensional drawings:
■
Parallel and perspective extrusion tools allow you to perform 3D effects on
entities by connecting the original selection set with lines or polygons to
a transformed copy, creating the illusion of depth.
■
Isometric transformation tools help you create 3D models of existing
drawing components by transforming entities to appear as if they were
drawn on an isometric grid. You can then assemble the components into
an isometric model.
In addition, you can customize how AutoSketch creates 3D Effects in the
3D Effects Options dialog box. These controls let you control how extruded
entities are rendered, whether text, groups, or symbols are automatically
exploded or ignored during an extrusion, even the colors used to create
extrusion entities.
Using Extrusion Tools
One way to simulate 3D is to place two partially overlapping rectangles then
draw lines between the corresponding corners, creating the illusion of depth.
AutoSketch allows you to simulate 3D objects by drawing parallel extrusion
lines or by drawing extrusion lines toward a single vanishing point.
■
3D Parallel Extrusion creates a copy of the selection set that you place in
the drawing. AutoSketch connects corresponding edges with lines or
polygons.
Parallel extrusion
Perspective extrusion
3D isometrics
Содержание AUTOSKETCH 8
Страница 1: ...October 2001 AutoSketch User s Guide RELEASE 8...
Страница 11: ...1 Part 1 First Things to Know Chapter 1 Welcome Chapter 2 Important Concepts Chapter 3 Screen Layout...
Страница 12: ...2...
Страница 20: ...10 Chapter 1 Welcome...
Страница 28: ...18 Chapter 2 Important Concepts...
Страница 42: ...32 Chapter 3 Screen Layout...
Страница 44: ...34...
Страница 68: ...58 Chapter 5 Setting Up a New Drawing...
Страница 84: ...74 Chapter 6 Customizing the Grid...
Страница 136: ...126 Chapter 10 Entering Lengths Angles...
Страница 138: ...128...
Страница 164: ...154 Chapter 12 Polylines Polygons Curves...
Страница 176: ...166 Chapter 13 Arcs Circles...
Страница 194: ...184 Chapter 14 Symbols...
Страница 206: ...196 Chapter 15 3D Effects...
Страница 219: ...209 Part 4 Annotating a Drawing Chapter 17 Working With Text Chapter 18 Creating Dimensions Chapter 19 Markers...
Страница 220: ...210...
Страница 256: ...246 Chapter 19 Markers...
Страница 258: ...248...
Страница 270: ...260 Chapter 20 Selecting Deleting Entities...
Страница 274: ...264 Chapter 21 Undoing Redoing Repeating Actions...
Страница 308: ...298 Chapter 23 Trimming Entities...
Страница 340: ...330 Chapter 26 Making Inquiries...
Страница 342: ...332...
Страница 350: ...340 Chapter 27 Storing Data in a Drawing...
Страница 360: ...350 Chapter 28 Retrieving Data From a Drawing...
Страница 366: ...356 Chapter 29 Using Web Tools...
Страница 388: ...378 Glossary...
Страница 400: ...390 Index...






























