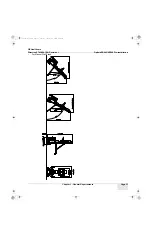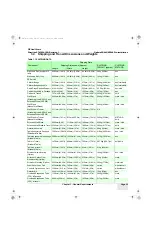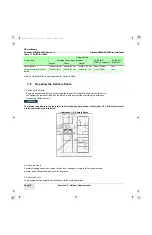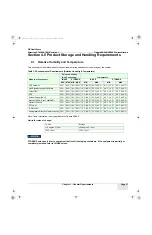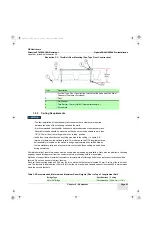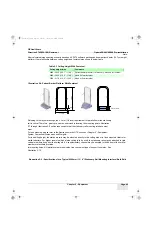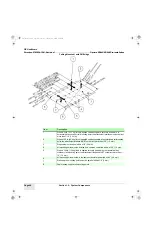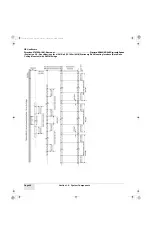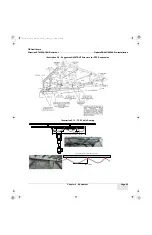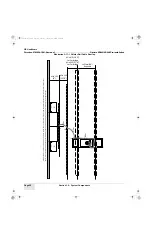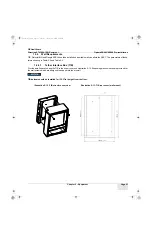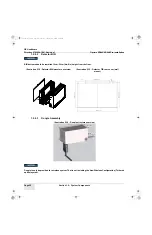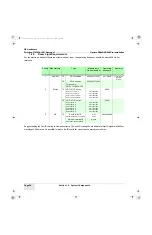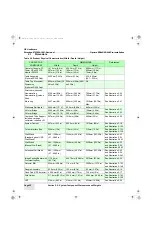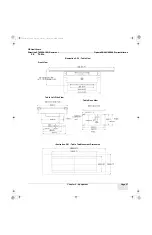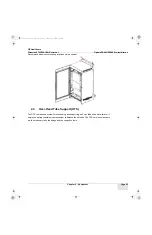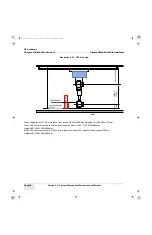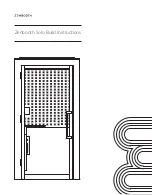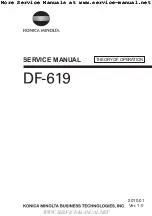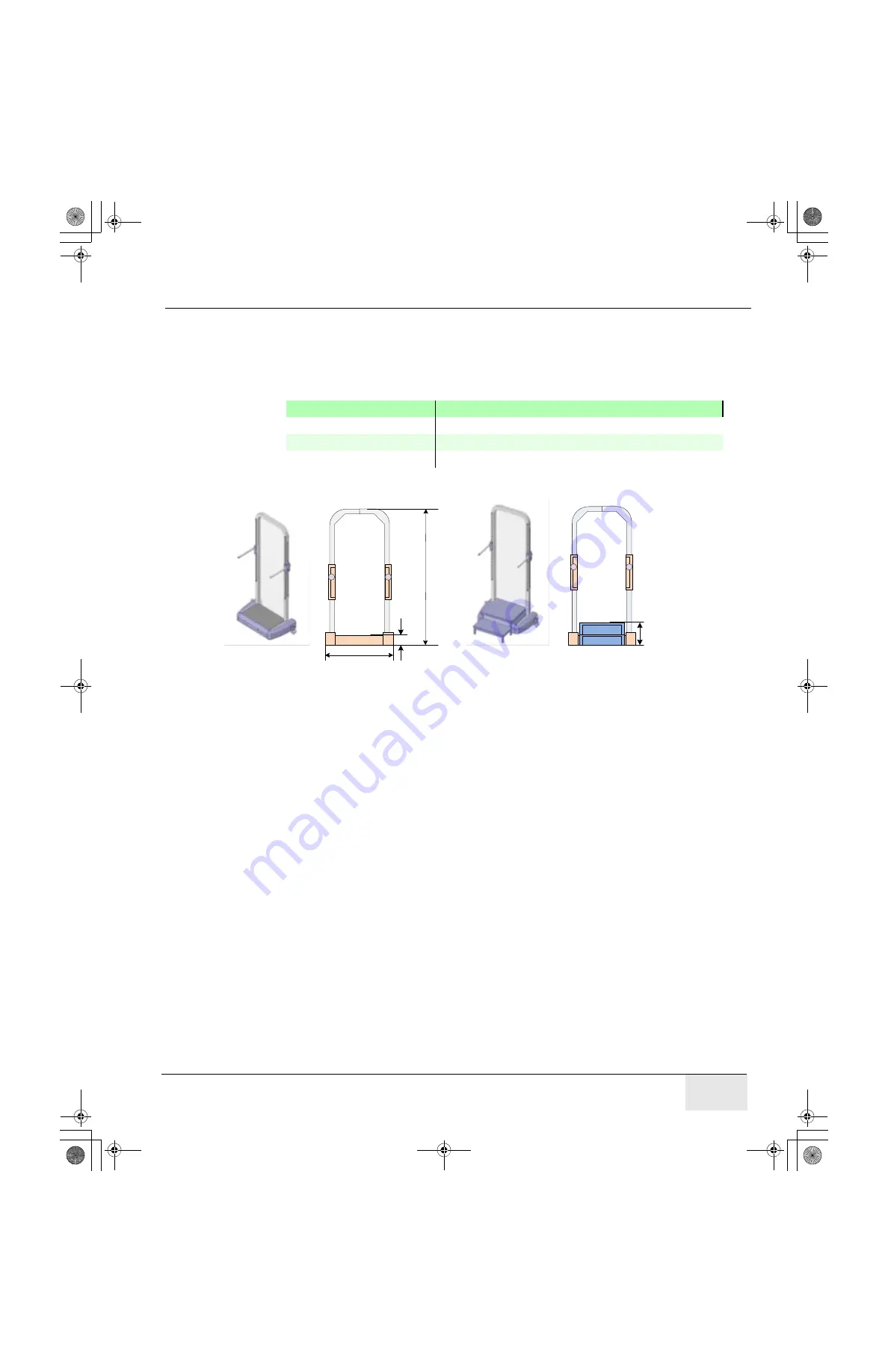
GE Healthcare
Direction 5743854-1EN, Revision 1 Optima XR642/XR648 Pre-Installation
Chapter 2 - Equipment
Page 45
Note:
After calculated image pasting scenario based on APPV14 software package and new patient barrier (19.7cm height
platform), the relationship between ceiling height and footstool was shown in below table.
Illustration 2-6: Patient Barrier Platform With Footstool
Referring to the layout drawings, the ± 3 mm (1/8 inch) requirement for parallelism of the stationary
rail is critical. Therefore, great care must be exercised in locating the mounting points. Illustration
2-7 through Illustration 2-9 outline requirements that the stationary rail mounting interface must
meet.
For site planning, please refer to the Illustrations in the OTS section of Chapter 2 - Equipment /
System Component Dimensions and Weights.
For low ceiling height, the stationary rails may be mounted directly to the ceiling slab or to flush mounted Unistrut or
similar structure. For higher rooms in which a false ceiling is to be used, the stationary rails may be attached to rigid
vertical members hung from the ceiling slab. A supplementary channel may be secured to the bottom of the vertical
members to facilitate provision
for mounting holes. A Unistrut system or equivalent is a convenient type of support to employ. See
Illustration 2-10.
Illustration 2-6 : Specifications for a Typical 4064mm (13’- 4") Stationary Rail Mounting Interface (Both Rails
Table 2-3 Ceiling Height With Footstool
Ceiling Height (mm)
Comments
2686 ~ 2966 (105.7” ~ 116.8”)
Patient barrier platform (197mm) only, No need for footstool
2966 ~ 3036 (116.8” ~ 119.5”)
Need 267mm footstool
3036 ~ 3179 (119.5” ~ 125.2”)
Need 410mm footstool
197
1110.4
2097
267 or 410
Pre-Install.book Page 45 Tuesday, January 30, 2018 2:36 PM

