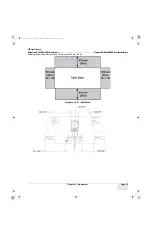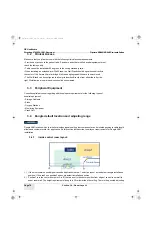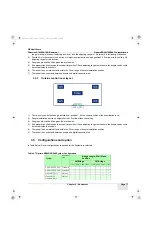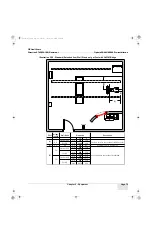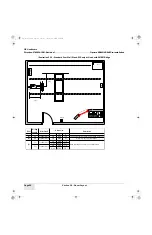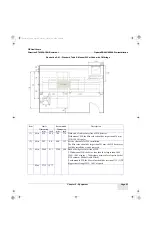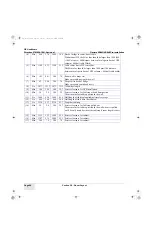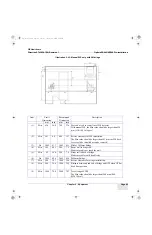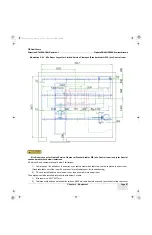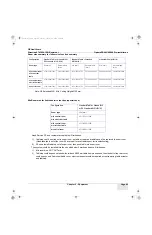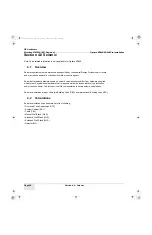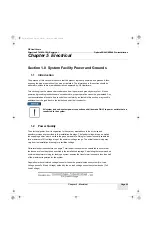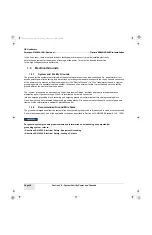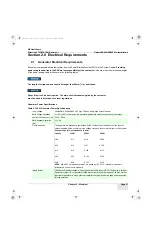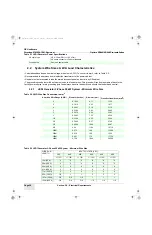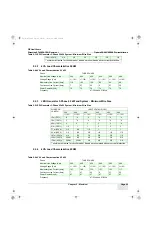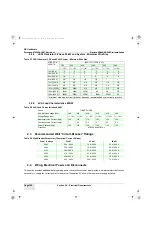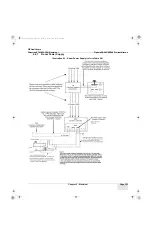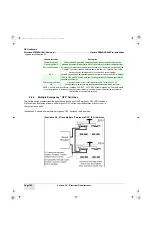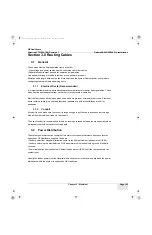
GE Healthcare
Direction 5743854-1EN, Revision 1 Optima XR642/XR648 Pre-Installation
Chapter 2 - Equipment
Page 89
Room size summary for full service function summary
Note: G2 Extended WS: Min_Ceiling Height=2750mm
Min Room size for limited service function (special case)
Need Service FE and customer accept below 2 limitations:
1.) Tabletop can’t be pulled out in exam room, so table actuator and tabletop can’t be replaced in exam room.
(Need take table out of the room if have to pull overall tabletop out for troubleshooting)
2.) FE need install tabletop out of exam room, then push table into exam room.
Then system could be installed into the site with below 2 merits and above 2 limitations:
1.) Min room size: 4217*3677mm.
2.) Tabletop could be pushed to head/foot side until 300mm table frame is exposed, then the bolt of top rear cover
could be exposed. Remove all table cover. most components could be repaired except replacing table actuator
and tabletop.
Configuration
Standard Table + Manual WS or
G2 Standard
WS(L*W*H)
Standard Table + Extended
WS(L*W*H)
Manual WS only(L*W*H)
Room type
Min (mm)
Recommend
(mm)
Min (mm)
Recommend
(mm)
Min (mm)
Recommend
(mm)
w/o control room
w/o stretcher
table
4750*3341*2686
5250*4000*2986
4750*3341*2750
5250*4000*2986
3800*3000*2686
4000*3500*2986
w/o control room
w stretcher table
4750*4000*2686
5250*5000*2986
4750*4000*2750
5250*5000*2986
3800*3000*2686
4000*3500*2986
w control room
4750*4800*2686
5250*5000*2986
4750*4800*2750
5250*5000*2986
3800*3500*2686
4000*4000*2986
Configuration
Standard Table + Manual WS
or G2 Standard
WS(L*W*H)
Room type
Min (mm)
w/o control room
w/o stretcher table
4217*3341*2686
w/o control room
w stretcher table
4217*4000*2686
w control room
4217*4800*2686
Pre-Install.book Page 89 Tuesday, January 30, 2018 2:36 PM

