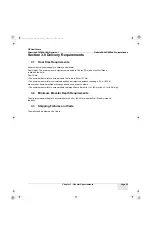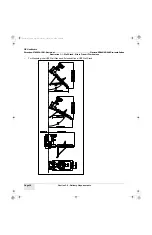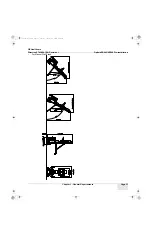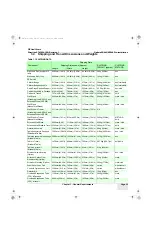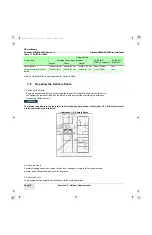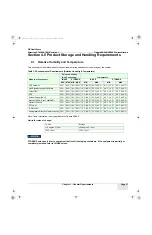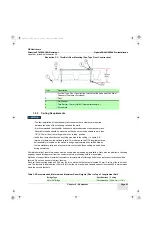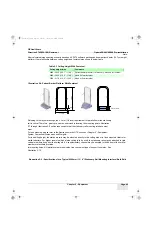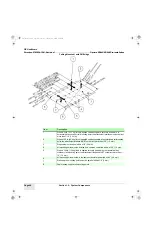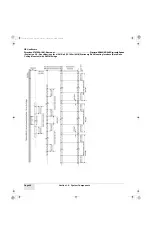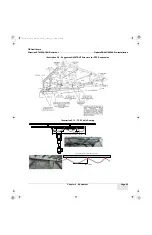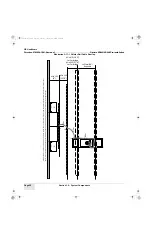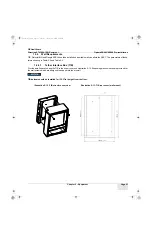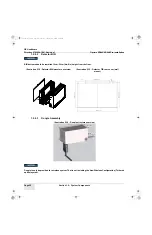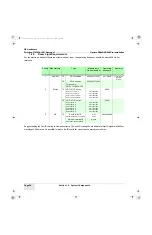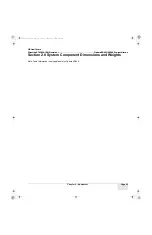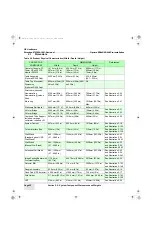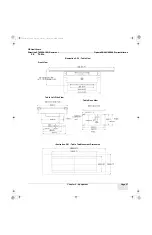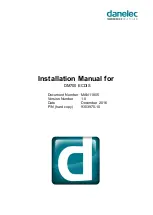
GE Healthcare
Direction 5743854-1EN, Revision 1 Optima XR642/XR648 Pre-Installation
Page 42
Section 1.0 - System Components
1.2.2
Floor Requirements
The preferred method of installing the wall stand is to use the provided typical floor anchors (Non-
Seismic ONLY).
1.2.2.1
Floor Requirements When Using Provided Typical Floor Anchors
Concrete area for wall stand installation should be 1 m2 (39.37 in2).
Anchors must be a minimum of 90 mm (3.54 in) from any concrete edge including ducts and
cracks. In addition, the general condition of the concrete in the immediate mounting area
should be inspected to ensure that anchors will be set in good quality concrete.
Recommended concrete strength is B40 or equivalent.
The floor bearing the system is recommended to be concrete and the thickness to be determined
by a Structural Engineer to properly support the equipment loads. The supplied anchors require
a minimum embedment of 90 mm (3.54 in) into the concrete. If the floor thickness is less than 95
mm (3.74 in), it is recommended that the unit be secured using a through-bolt method with a
reinforcement plate on the back side.
Illustration 2-2 : Typical Floor Anchors
1.2.2.2
Pan-Type Floor Construction Requirement
For pan-type floor construction, steel channels must be designed by a local structural engineer to
Pre-Install.book Page 42 Tuesday, January 30, 2018 2:36 PM


