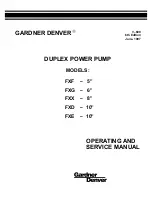
17
A
Installation area of the heat pump on
concrete foundations
B
Concrete foundations, consisting of:
■ Concrete plate C25/30,
BSt 500 S and M
■ Reinforcement with all-round wire
mesh made of Q 257 A
Observe local requirements and the
standard rules of building engineer-
ing, as well as the spot loads
through adjustable feet.
C
Front of the heat pump
D
Soft ground, gravel or crushed stone
E
Foundation recess for routing the
lines for heating water flow and
return, condensate drain and elec-
tric cables/leads (low voltage and
control cables) as well as the power
cable to the control panel
F
Line outlet for heating water flow
and return
G
KG conduit DN 100 for connecting
cables (LV and control cables) and
power cable to the control panel
H
Condensate drain DN 40
Connection dimensions, hydraulic connection kit in the foundations
400
≈500
≥900
≈300
400
/
D
E F
C
A
B
C
8
37
A
B
D
Preparing for installation
External heat pump type AWO-M-AC 301.A
(cont.)
5692 875 GB
Installation
Summary of Contents for Vitocal 300 AWO-M-AC 301.A
Page 5: ...5 Certificates Declaration of conformity 148 Keyword index 149 Index Index cont 5692 875 GB...
Page 47: ...47 Installation sequence Removing the transport brackets cont 5692 875 GB Installation...
Page 52: ...52 3x 3x 3x 3x 9 8 Installation sequence Fitting the outer panels cont 5692 875 GB...
Page 53: ...53 3x 10 3x 2x 11 Installation sequence Fitting the outer panels cont 5692 875 GB Installation...
Page 104: ...104 Fitting the front panel 1 2 2 Installation sequence Closing the heat pump cont 5692 875 GB...
Page 128: ...128 051 052 008 066 038 063 064 Parts lists Parts list type AWCI M AC 301 A cont 5692 875 GB...
















































