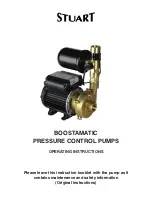
10
Minimum clearances and dimensions for installation against the wall
B
F
E
G
D
C
A
K
H
966
885
885
= 8 x 350
= 1 x 350
686
80
990
845
835
880
X
830
810
350
Discharge side on the left (delivered condition); hydraulic connections on the right
(on site)
A
Wall outlet on the discharge side
(made of EPP)
B
Weather grille
C
Partition (if required), see table
below
D
Wall outlet on the intake side (made
of EPP)
E
Appliance connector, air duct,
intake side (made of EPP)
F
Heat pump
G
Appliance connector, air duct, dis-
charge side (made of EPP)
H
Straight wall outlets as air ducts
(made of EPP)
K
90° bend (made of EPP)
X
Clearance of wall outlets
Preparing for installation
Internal heat pump, type AWCI-M-AC 301.A
(cont.)
5692 875 GB
Summary of Contents for Vitocal 300 AWO-M-AC 301.A
Page 5: ...5 Certificates Declaration of conformity 148 Keyword index 149 Index Index cont 5692 875 GB...
Page 47: ...47 Installation sequence Removing the transport brackets cont 5692 875 GB Installation...
Page 52: ...52 3x 3x 3x 3x 9 8 Installation sequence Fitting the outer panels cont 5692 875 GB...
Page 53: ...53 3x 10 3x 2x 11 Installation sequence Fitting the outer panels cont 5692 875 GB Installation...
Page 104: ...104 Fitting the front panel 1 2 2 Installation sequence Closing the heat pump cont 5692 875 GB...
Page 128: ...128 051 052 008 066 038 063 064 Parts lists Parts list type AWCI M AC 301 A cont 5692 875 GB...











































