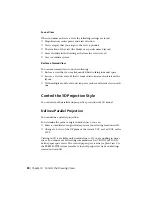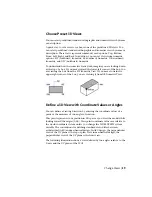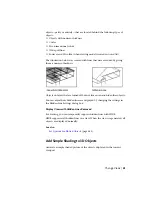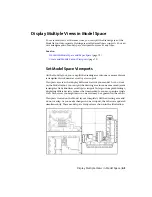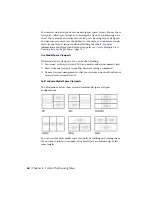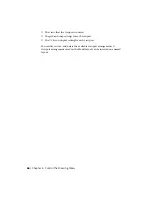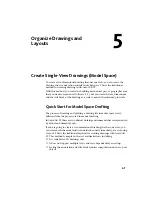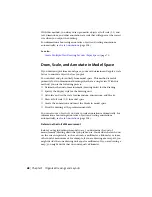
For example, if you plan to plot at a scale of 1/4 inch = 1 foot, you would
calculate the scale factor 48 as follows:
1/4" = 12"
1 = 12 x 4
1 (plotted unit) = 48 (drawing units)
Using the same calculation, the scale factor for 1 centimeter = 1 meter is 100,
and the scale factor for 1 inch = 20 feet is 240.
Sample Scale Ratios
The sample architectural scale ratios in the table can be used to calculate text
sizes in model space.
Set drawing text
size to
To plot text size
at
Scale factor
Scale
30 cm
3 mm
100
1 cm = 1 m
12"
1/8"
96
1/8" = 1'-0"
8"
1/8"
64
3/16" = 1'-0"
6"
1/8"
48
1/4" = 1'-0"
4"
1/8"
32
3/8" = 1'-0"
3"
1/8"
24
1/2" = 1'-0"
2"
1/8"
16
3/4" = 1'-0"
1.5"
1/8"
12
1" = 1'-0"
1.0"
1/8"
8
1 1/2" = 1'-0"
If you are working in metric units, you might have a sheet size of 210 x 297
mm (A4 size) and a scale factor of 20. You calculate grid limits as follows:
210 x 20 = 4200 mm
70 | Chapter 5 Organize Drawings and Layouts
Summary of Contents for 057B1-41A111-1001 - AutoCAD LT 2010
Page 1: ...AutoCAD LT 2013 User s Guide January 2012 ...
Page 20: ...zoom 553 xx Contents ...
Page 26: ...6 ...
Page 56: ...36 ...
Page 118: ...98 ...
Page 288: ...268 ...
Page 534: ...514 ...
Page 540: ...520 ...
Page 574: ...554 ...



